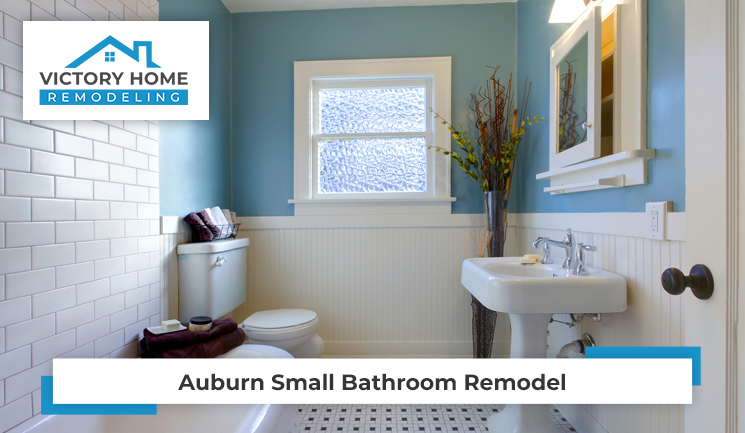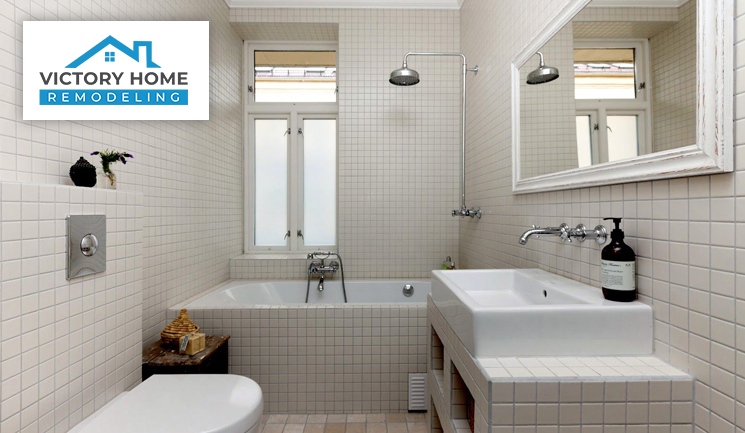Your Auburn small bathroom remodel project can be one of the most challenging things you might have to do to redesign your home. The limited square footage and the need to create a full bathroom with all the needed elements makes this endeavor overwhelming. But when the remodeling is done right, your small bathroom can be your haven.

Here at Victory Home Remodeling, we know all about remodeling small bathrooms. We can remodel your bathroom in Auburn to transform it into a timeless, beautiful, and functional space. We will walk with you every step of the remodeling process to ensure your needs and preferences are met.
Storage is an important aspect of a small bathroom. You want ample storage solutions to enable your bathroom to stay organized and clutter-free. Consider using the following storage options for your Auburn small bathroom remodel project.
| Wall-mounted cabinets and shelves | Use the vertical space to add storage solutions and free up floor space. Go for sleek and slim designs that blend seamlessly with your bathroom decor. |
| Over the toilet storage | Add shelves or cabinets above the toilet to provide space to store extra toilet paper, cleaning supplies, and decorative items. You should consider using baskets or bins to keep items organized and visually appealing. |
| Built-in shelving and niches | Work with a professional small bathroom remodel expert in Auburn to add a touch of elegance and streamlined storage solutions using shelves or niches. |
| Vanity with storage | Consider using vanities with drawers, cabinets, or a combination of both. Vanities storage can provide space for storing toiletries, cosmetics, and other personal items keeping your countertops clutter-free. |
Your Auburn small bathroom remodel project should consider a layout that can optimize the available space. This way, all important bathroom elements can be included and cohesively arranged. Some layouts that may interest you include the following:
One-wall layout: One wall layout places all fixtures, such as the sink, shower, and toilet, along a single wall. To make it even better, use space-saving fixtures and compact designs to ensure functionality and aesthetic appeal.
Corner layout: The corner layout positions the sink, toilet, and shower in a triangular arrangement, leaving the bathroom’s center open for movement. Consider adding a corner shower or wall-hung sink to add more space and make the room more spacious.
Wet Room Layout: A wet room layout eliminates the need for shower enclosures. This type of layout creates an open, seamless, and visually large space. Your assigned Auburn small bathroom remodel expert will have to ensure proper waterproofing and drainage to prevent water damage.
A functional bathroom is one that is easily accessible by the occupants of the house. You want to make it easy for anyone in your household to use the bathroom. For this reason, consider using the following accessibility guidelines for your Auburn small bathroom remodel project.

Grab Bars and Handrails: Add grab bars and handrails in key areas in your bathroom, such as near the shower and toilet. Securely mounted assistive features provide reliable support and enhance safety and accessibility for people with mobility challenges.
Non-slip flooring: Use textured tiles or non-slip vinyl to help prevent accidents in the bathroom. You can also add a non-slip bath mat near the shower.
Consider working with Victory Home Remodeling for your small bathroom remodel project. We will handle the whole project, from designing to obtaining building permits to adding finishes. We can also help you choose the right materials and fixtures to bring out the best in your small bathroom. Reach out to our friendly team and let us discuss how we can be of help.
To make a small bathroom fancy, pay attention to the details and use elements that add a touch of elegance and sophistication. This includes statement lighting, high-quality materials, custom cabinetry, an elegant faucet, showerhead, and handles that have a luxurious design.
Light and neutral colors reflect more light, making the bathroom feel brighter and more spacious. This makes the room feel bigger. Therefore consider using whites, creams, pastels, and light grays.
Yes, big tiles look good in a small bathroom. They offer several advantages in terms of aesthetics and practicality. For example, they increase visual continuity by reducing the number of grout lines; hence they make the space appear more seamless and expansive. Also, bigger tiles are easy to maintain. This is because fewer grout lines mean less opportunity for dirt and grime to accumulate.
You may want to measure the space before starting the shopping. You may also want to buy fixtures only designed for small places. You may also want to opt for functionality and pay attention to the proportions of the fixtures in relation to the overall size of the bathroom. What’s more, consider working with a small bathroom remodel expert to help you choose the right fixture.