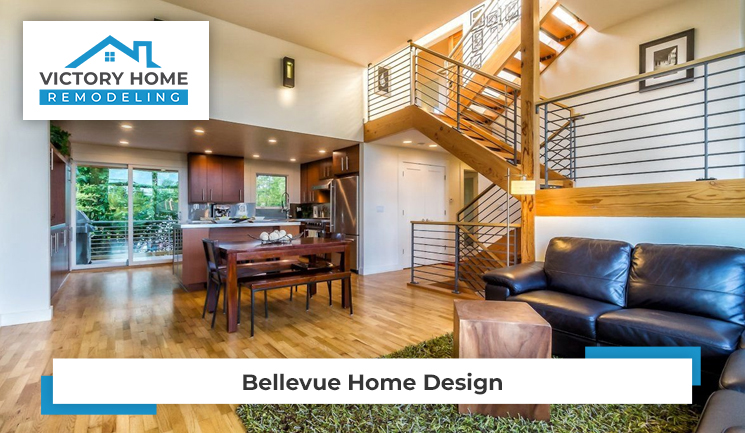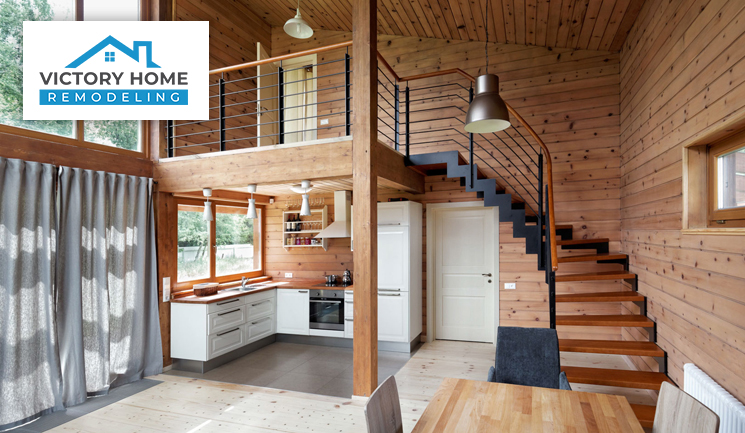Victory Home Remodeling will explore the latest trends, innovative ideas, and transformative design concepts to elevate your Bellevue home design.

From modern and sleek to timeless and traditional, we’ll cover a wide range of styles and approaches to help you find the perfect fit for your personal taste and lifestyle. We will ensure to bring your home into its highest level with our upgrades.
Bellevue home automation design refers to the process of incorporating smart technology and automated systems into the design and functionality of a home. It involves integrating various devices, sensors, and systems to create a seamless and convenient living environment. Here are some key aspects to consider when designing a home automation system:
Begin by deciding on the scope and features of your home automation system for Bellevue home design. Determine which devices and systems, such as lighting, HVAC, security, entertainment, and appliances, you want to automate. Check for device compatibility and choose a centralized control solution for easier management.
Integrate smart thermostats and sensors into your heating, ventilation, and air conditioning (HVAC) system to manage temperature and optimize energy usage. When you leave or return home, use geofencing or occupancy sensors to automatically alter settings.
Include automatic security elements to your Bellevue home design such as smart locks, video cameras, and alarm systems. Connect them to a centralized control panel or a mobile app for remote monitoring and access. Incorporate sensors to detect invasions, smoke, or water breaches.
Create a computer-controlled entertainment system that controls audio, video, and media devices. To operate streaming services, sound systems, televisions, and home theater sets, use voice command or app-controlled interfaces.
Track and optimize energy consumption by using smart energy monitoring devices to your home design in Bellevue. Include smart outlets, energy-saving appliances, and renewable energy alternatives such as solar panels. Schedule energy-intensive chores during off-peak hours using automation principles.

Customized accessible home design refers to the process of creating living spaces that are specifically tailored to meet the needs of individuals with disabilities or limited mobility. The goal is to ensure that every aspect of the home is designed to promote independence, safety, and comfort for people with diverse abilities. Here are some key considerations when designing a customized accessible home:
| Customized Accessible Home Design | Details |
| Universal Design Principles | Incorporate universal design ideas that focus on building settings that can be used by people of all ages and abilities. This includes broad doorways, level entrances, and open floor patterns that allow for easy circulation. |
| Mobility and Accessibility | Make sure the home design of your Bellevue home is easily accessible and mobile. This can include ramps or gently sloping walkways, bigger halls and doorways, and barrier-free entryways to assist wheelchair users or people who need mobility aids. |
| Flooring and Surfaces | Non-slip tiles, low-pile carpets, or hardwood floors are examples of flooring materials that are slip-resistant and easy to travel. To avoid tripping hazards, ensure that surfaces are smooth and level. |
| Door and Window Accessibility | Install wider doors for your Bellevue home design to allow wheelchair access, and think about lever-style handles that are easier to use than typical doorknobs. Use window designs that are easy to use and have unobstructed views. |
| Safety Features | To maintain a safe living environment, install safety elements such as handrails, grab bars, non-slip flooring, motion-activated lighting, and emergency warning systems. |
Discover how our expert team of remodeling contractors can transform your living space into a personalized haven that reflects your unique style and caters to your every need. From stunning architectural features to functional layouts and luxurious finishes, we’ll help you create a Bellevue home remodel that surpasses your expectations. Contact us now!
Looking for design inspiration in design journals, blogs, and social media platforms can help you determine your design preferences. Making mood boards or gathering photographs of spaces you enjoy can also be beneficial. To define your personal design style, consider color palettes, furniture styles, and general mood.
Establish a consistent color palette and design theme that flows from room to room to achieve a coherent design. Throughout the space, use comparable materials, finishes, or patterns. Make sure the furniture styles and scale are in sync. Transition spaces, such as hallways, can also help to preserve design consistency.
Open floor ideas necessitate careful space planning. Consider traffic movement and how different regions will be utilized. Use furniture and carpets to create distinct zones within an open area. Consider acoustics and incorporate architectural components that aid in noise reduction.
The length of the home design process varies according to the project’s complexity, scope of work, and resource availability. Smaller work can take a few weeks, while larger-scale upgrades or new construction can take several months. The timetable is also affected by factors like as design revisions, material procurement, and cooperation with contractors.