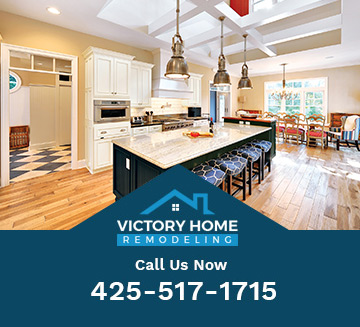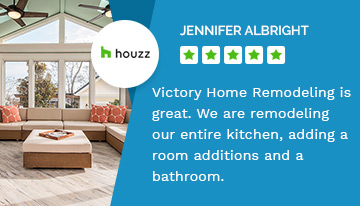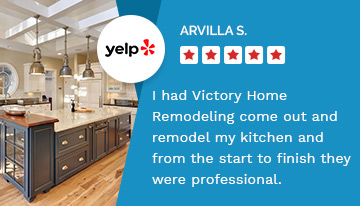Our Remodeling Services in Kirkland
As your Kirkland remodeling contractor, we will play a crucial role in overseeing and managing the construction of your remodeling project from start to finish. We will take on the following duties and implement efficient practices to help ensure a smooth and successful remodeling project.
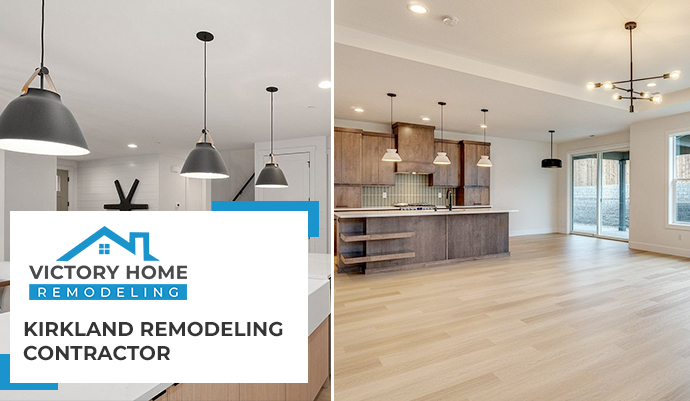
Create your Remodeling Project Plan
We are responsible for creating a comprehensive project plan that outlines the scope, timeline, and budget of the project.
Acquisition of Materials and Equipment
We are in control of acquiring all materials, equipment, and supplies required for the project.
Obtaining Authorizations
We will secure the necessary permits and ensure that all building codes and regulations are followed.
Efficient Project Coordination and Communication
We serve as the client’s primary point of contact, facilitating communication with architects, subcontractors, and suppliers.
Careful Quality Control and Inspections
We inspect the project on a regular basis, rectify any problems, and ensure that it is completed to your satisfaction.
Kirkland Kitchen Remodeling
For your Kirkland kitchen remodeling, we will employ the latest, stylish, and creative features. Here are some upgrades for your kitchen:
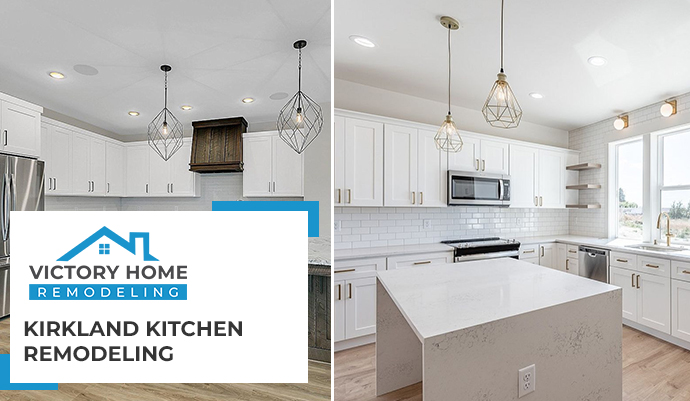
Utilizing Hidden Storage Solutions: Utilize hidden storage solutions such as pull-out pantry shelves, concealed cabinets, or built-in spice racks.
Creation of Custom Range Hoods: Install a one-of-a-kind and visually beautiful range hood as a focal point in your kitchen. Select several materials to fit your style, such as copper, wood, or stainless steel.
Unique Backsplash Designs Application: Use unique and eye-catching backsplash patterns to give your kitchen personality. Consider patterned tiles, textured materials, or even a custom mural.
New Statement Lighting: Install eye-catching and attractive lighting fixtures to improve your kitchen’s overall environment. Consider pendant lights, under-cabinet lighting, or LED strip lighting.
Placing Kitchen Island with Seating: Include a kitchen island with built-in seating to create a versatile room. It acts as a casual dining area and provides additional workplace and storage.
Opting for Open Shelving: Choose open shelving to showcase your lovely dishware, glasses, and cookbooks.
High-Tech Faucets Integration: Improve the efficiency of your kitchen sink with a high-tech faucet that includes touchless operation, temperature control, or integrated water filtering systems.
Kitchen Space Upgrade in Kirkland
It’s necessary to maximize storage and organization in your Kirkland kitchen remodeling space enhancement. You have to organize your items to ensure you’re making the best use of the available space.
Here are some space-saving kitchen solutions:
- Install tall cabinets or open shelves that stretch to the ceiling to make use of vertical space.
- Use a pull-out pantry cabinet or a narrow pantry unit between appliances or against a wall.
- Install magnetic strips on the walls or inside cabinet doors to hold metal utensils, knives, and spice jars.
- Use pull-out drawers or stackable containers to maximize the space under the sink.
- Include movable carts or kitchen islands with wheels to give more counter space and storage that can be moved around as needed.
Color psychology is important in creating a comfortable kitchen space. Consider the following colors and their effects for your Kirkland kitchen remodeling:
1. Warm and Neutral Tones
- Beige: Creates a warm and comforting atmosphere.
- Cream: Makes the kitchen feel calm and serene.
- Soft Gray: Maintains a neutral and inviting ambiance.
2. Cool Tones
- Light Blue: Makes the kitchen feel airy and spacious.
- Mint Green: Creates a soothing and calming environment.
- Pale Yellow: Radiates warmth and positivity.
3. Earthy Tones
- Warm Brown: Gives a cozy and natural feel.
- Olive Green: Creates a grounded and relaxing atmosphere.
- Terracotta: Enhances a warm and rustic atmosphere.
4. Vibrant Colors
- Red: Stimulates appetite and energy.
- Orange: Creates an inviting and energetic atmosphere.
- Bold Yellow: Brings cheerfulness and positivity to the kitchen.
Kirkland Bathroom Remodeling
Here are some ideas of the most recent, stylish, and innovative things to integrate into your Kirkland bathroom remodeling project:
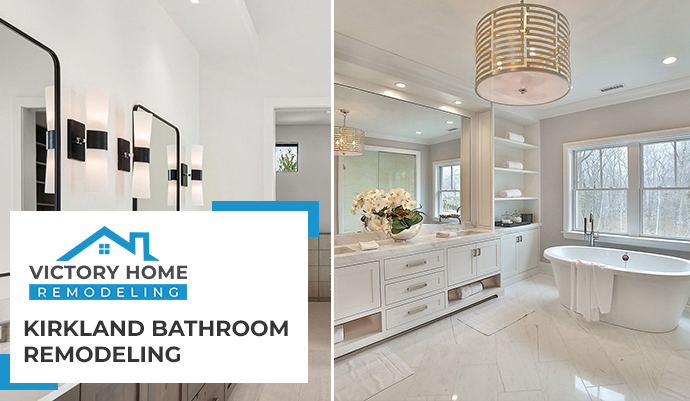
Mirrors with Built-in LED Lighting: Replace standard mirrors with mirrors that have LED illumination integrated in. These provide ideal illumination for grooming duties and add a modern touch to the bathroom decor.
Freestanding Bathtub as Focal Point: Using a freestanding bathtub as the focal point will provide a touch of luxury and elegance. Consider modern designs with clean lines or vintage-inspired clawfoot tubs for a timeless aesthetic.
Vanity with Integrated Storage: Choose a vanity with integrated storage that combines design and usefulness. Drawers, shelves, and built-in organizers can help keep your bathroom tidy and clutter-free.
Waterfall or Rainfall Showerheads: A waterfall or rainfall showerhead will enhance your showering experience.
Walk-in Shower with Frameless Glass Enclosure: This style allows natural light to enter the bathroom while showcasing beautiful tile work or ornate fixtures.
Smart Toilets Modern Features: Upgrade to a smart toilet that has modern features such as heated seats, bidet functions, self-cleaning capabilities, and built-in air purifiers.
Unique Tile Patterns and Materials: Experiment with different tile patterns or materials to create an eye-catching feature wall or floor. Consider mosaic tiles, patterned ceramic tiles, or even rough stones.
Quality Material for Bathroom Renovation in Kirkland
Consider elements like foot traffic, upkeep requirements, and your preferred style when choosing bathroom flooring. Here are a few Kirkland bathroom remodeling quality materials:
| Bathroom Flooring Materials | Details |
| Ceramic and porcelain tiles | Are popular in bathrooms due to their longevity and water resistance. |
| Vinyl flooring | Is a cost-effective and practical option for bathrooms. It is moisture-resistant, soft underfoot, and comes in a variety of styles. |
| Waterproof laminate flooring | Is made to tolerate moisture and is a great choice for bathroom floors. |
| Cork flooring | Is an environmentally friendly alternative that feels soft and comfy underfoot. |
| Rubber flooring | Is extremely durable, slip-resistant, and simple to clean, making it ideal for high-moisture environments such as bathrooms. |
Meanwhile, here are some common bathroom countertop materials along with their characteristics for your Kirkland bathroom remodeling project:
- Granite countertops are scratch and heat-resistant.
- Quartz countertops are engineered stone surfaces comprised of quartz particles and resins.
- Marble countertops have timeless beauty and elegance.
- Solid surface countertops are extremely adaptable and may be sculpted into a variety of forms and styles.
- Laminate countertops are composed of plastic layers connected to a particleboard core.
Kirkland Home Remodeling
When it comes to Kirkland home remodeling, there are various new, fashionable, and creative things to consider. Here are some suggestions for improving your home’s general appearance and functionality:
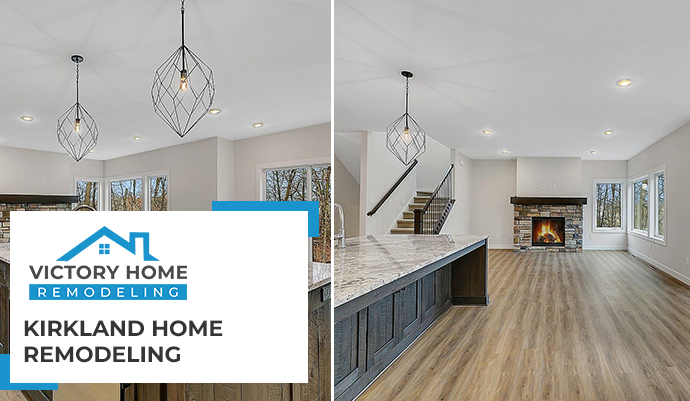
Multi-functional Rooms: Make multi-functional areas to make the most of your living space. A home office, for example, can double as a guest room or a playroom that can be transformed into a media room with hidden screens and built-in sound systems.
Energy-saving Elements: Install energy-saving elements such as solar panels, LED lighting, smart thermostats, and high-performance windows and insulation in your home.
Indoor-Outdoor Living: Install huge sliding glass doors or folding walls that open up to a patio, deck, or garden for simple entertaining and a greater sense of space.
Statement Ceilings: This can include vaulted ceilings, exposed beams, decorative moldings, or eye-catching paint or wallpaper designs.
Home Gym or Wellness Area: This may be a home gym with modern workout equipment, a yoga or meditation room with a soothing design, or a spa-like bathroom with a lavish soaking tub and sauna.
Custom Storage Solutions: Increase storage space by implementing unique storage solutions that are tailored to your specific requirements. This includes built-in shelf units, walk-in closets with organizational systems, and concealed storage compartments in furniture.
Eco-Friendly and Sustainable Materials: Use eco-friendly and sustainable materials such as reclaimed wood for flooring or furniture, recycled glass countertops, low VOC paints, or bamboo flooring.
Home Remodeling Design Themes in Kirkland WA
A design theme can help guide your decisions and create a unified aesthetic across your home. Here are some Kirkland home remodeling design themes:
- Contemporary/Modern: Emphasizes clean lines, minimalism, and a sleek appearance.
- Traditional: Characterized by symmetrical arrangements, ornate decorations, and luxurious materials.
- Farmhouse/Rustic: Uses features influenced by rural living to create a pleasant and inviting feel.
- Scandinavian: Emphasizes simplicity, utility, and natural features.
- Industrial: Takes inspiration from historic factories and warehouses.
Kirkland Exterior Home Improvements
Exterior Kirkland home remodeling services can significantly improve your home’s beauty, functionality, and value. Here are some common services for upgrading your home’s exterior:
- Siding Installation/Replacement
- Roofing Services
- Window Replacement
- Door Replacement
- Deck or Patio Construction
- Exterior Painting
- Landscaping and Outdoor Lighting.
- Gutter Installation/Replacement
Start Your Home Remodel Project Today!
We highly prioritize accomplishing all your home remodeling needs as your remodeling contractor in Kirkland WA. At Victory Home Remodeling, it is guaranteed that you will be satisfied with the results! Call us today!
FREQUENTLY ASKED QUESTIONS
Here are some of the most frequently asked questions from our clients. Have anything else to ask? Feel free to give us a call.
How do remodeling contractors deal with unanticipated challenges like structural issues or concealed damages?
A remodeling project may run into unforeseen challenges, such as structural issues or concealed defects. We have experience handling these circumstances. We will evaluate the situation, provide suggestions for fixes or alterations, and talk with you about the necessary adjustments. Depending on how serious the problem is, there can be additional expenses or changes to the projected completion date.
Can a contractor for house remodeling assist with getting the required insurance coverage?
While we may not directly help you gain insurance coverage, we can offer the supporting paperwork for your insurance application, such as licensing verification, insurance certificates, and information about the project. To make sure you have enough coverage for the remodeling job, including liability insurance and builder’s risk insurance, it’s crucial to speak with your insurance provider.
How long will it take to obtain the required licenses for my kitchen remodeling?
It depends on the permit you are requesting. It might take some time for us to obtain a permit for electrical and plumbing repairs for your kitchen.
Can I include a kitchen island in my remodeling project?
Including a kitchen island in your kitchen remodeling can be a terrific way to provide extra counter space, storage, and gathering space. The amount of room you have to work with and how your kitchen is organized will determine if installing an island is feasible.
When should I remodel my bathroom?
We suggest remodeling when you notice leaky plumbing fixtures and pipes, spots and stains on the walls, a lack of free movement space, insufficient storage space, and outdated bath fittings.
Can you assist me with my bathroom remodeling design and layout?
We can work with you to comprehend your preferences, design goals, and practical needs for the bathroom. We can offer expert advice on space planning, fixture placement, storage options, and choosing materials and finishes that fit your style and budget.
Can I stay at home while you do the remodeling work?
Living in your home during construction is achievable if you make modifications gradually. We seal the section we remodel while ensuring the rest of the house is usable.
What precisely are home floor layouts, and how do they work?
A floor plan is a diagram that depicts the top-down, two-dimensional layout of your home. It provides us with a better perspective of your inside and allows them to offer solutions for any potential problems you may experience with your remodeling endeavor.




