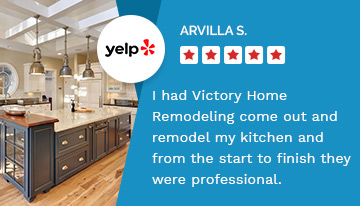Our Residential Remodeling Project Approach
Our approach to residential remodeling projects centers on delivering high-quality craftsmanship, exceptional customer service, and a seamless remodeling experience for our clients. We offer various services to meet homeowners’ unique needs and preferences. Here are some key services we provide as part of our residential remodeling project approach:
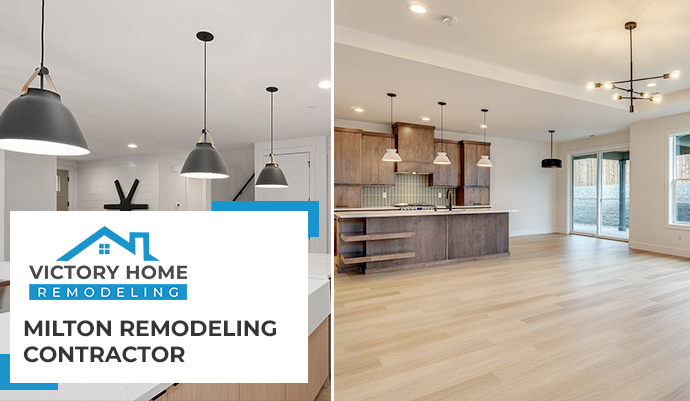
Consultation and Design
We begin by understanding your remodeling project’s vision and objectives. Our team of professionals will work closely with you to assess your space, discuss design options, and create a unique plan that fits your aesthetic preferences, practical needs, and financial constraints.
Project Management
Our skilled project managers keep an eye on every facet of the remodeling project to ensure it stays on course, stays within budget and time constraints, and upholds the highest levels of quality. They collaborate with our group of highly qualified experts, suppliers, and subcontractors to provide a quick and easy process.
Flooring and Carpentry
We provide several different types of flooring, such as hardwood, laminate, tile, vinyl, and more. To improve the overall appearance of your home, our professional carpenters may also offer bespoke carpentry solutions, including built-in shelving, cabinetry, crown molding, and trim work.
Energy Efficiency Upgrades
With our energy efficiency upgrade services, you may improve your home’s energy efficiency while spending less on utilities. We may enhance insulation, install energy-efficient windows and doors, use smart home technology to control the heating and cooling, and suggest additional energy-saving measures.
Aging-in-Place Modifications
We offer aging-in-place adjustments so you or a loved one can age comfortably. To ensure a secure and accessible living environment, this involves providing grab bars, handrails, wheelchair ramps, non-slip flooring, and other accessibility elements.
Milton Kitchen Remodeling
Regarding Milton kitchen remodeling services, we offer a comprehensive range of inclusions to transform your kitchen into a functional and beautiful space. Here are some key service inclusions we provide for kitchen remodeling:
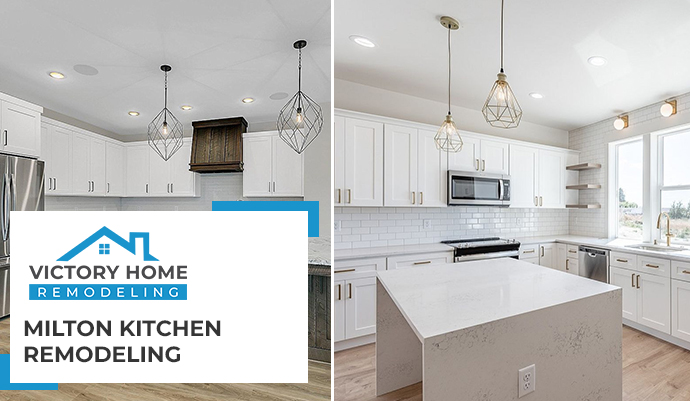
Custom Kitchen Design: To fully realize your idea and create a kitchen layout that maximizes space, practicality, and aesthetics, we closely collaborate with you during the design process. We consider your unique requirements, preferences, and way of life to build a unique design that fits your tastes and improves your kitchen’s functionality.
Cabinetry and Storage Solutions: Custom cabinetry solutions can improve your kitchen’s storage and organization. Many different cabinet types, finishes, and materials are available from us. Our staff can create and set up custom cabinets that use available space and adhere to your preferred aesthetic.
Countertop Installation: Installing new countertops will improve the looks and usability of your kitchen. We provide a range of alternatives, including solid surfaces, granite, quartz, and marble. Our specialists can assist you in making the best material choice for your style, durability needs, and maintenance preferences.
Upgrades and installation of appliances: Install new, energy-efficient equipment in your kitchen. We can assist you in choosing and installing new appliances that match your cooking preferences and practical needs. This covers appliances like stovetops, ovens, microwaves, and dishwashers.
Peninsula Design: If needed, we may create and install a kitchen island or peninsula that increases the available workstation, storage, and seating. When tailored to your kitchen’s design and tastes, islands or peninsulas can be transformed into focal points for entertaining, cooking, and dining.
Finishing touches: We focus on the little things that combine your kitchen’s design. This includes choosing the hardware, such as cabinet handles and knobs, paint or wall treatments, trim work, and finishing touches to achieve a unified and polished look.
Permit Considerations for Kitchen Remodeling
When planning a kitchen remodeling project, it’s important to consider the permit requirements and regulations set by your local authorities. While specific permit requirements can vary depending on your location, here are some general permit considerations for kitchen remodeling to keep in mind:
| Permit Considerations for Kitchen Remodeling | Details |
| Building Permits | A building permit is usually required for most significant kitchen remodeling projects. This permit guarantees that the work complies with safety and building code requirements. Contact your local building authority to determine the precise permission requirements for your project. |
| Electrical Permits | You’ll probably need an electrical permit if you change anything in your kitchen. To ensure adherence to safety requirements, electrical work must be done by a certified electrician. |
| Plumbing Permits | A plumbing permit can be needed if you’re replacing water supply lines, adding plumbing fixtures, moving sinks, or performing other plumbing repairs. A certified plumber should do plumbing work to ensure correct installation and adherence to plumbing codes. |
| Health Department Permits | Certain areas may need permits or inspections from the local health authority before starting some kitchen remodeling projects. This is especially true if your project entails adding or changing plumbing fixtures used in commercial kitchens or for food preparation. |
Milton Bathroom Remodeling
The bathroom remodeling process typically involves several steps to ensure a successful and well-executed project. Here is a general outline of the Milton bathroom remodeling process:
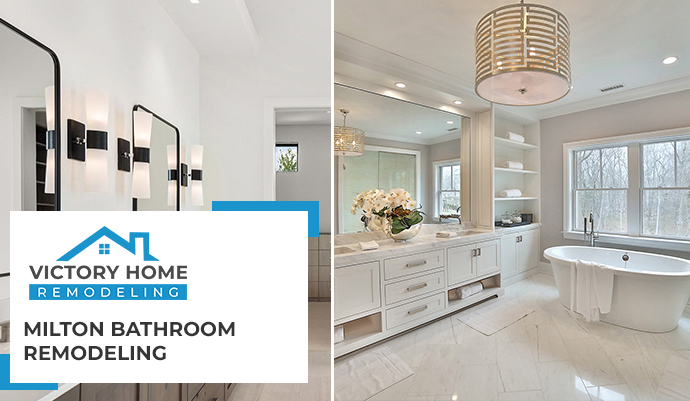
Design and Planning: The remodeling professional will collaborate to produce a design plan for your new bathroom based on the information acquired during the consultation. Fixtures, materials, finishes, and layout alternatives must all be chosen. They may offer you 3D images or sketches to help you visualize the planned design.
Permits: Depending on the scope of your renovation job, you may be required to seek permits from your local building department. Your remodeling expert can walk you through the permit application procedure and guarantee that you are by local requirements.
Structural Changes: If any structural changes, such as removing or adding walls, are planned, this work will be undertaken at this stage. Coordination with a contractor or structural engineer may be required to ensure the structure’s integrity.
Finishing Touches: The finishing touches are considered after the major components have been placed. Painting, trim work, accessories, mirrors, and other features or decorative components are included.
Final Inspections: The bathroom will be inspected before the project is completed to ensure compliance with building rules and safety standards. Inspections of plumbing, electrical work, and overall quality may be required.
Completion and Cleanup: The remodeling project is considered complete once the inspections are passed. The renovation crew will clean up the area and ensure that everything is in working condition. They will do a final tour to ensure you are happy with the finished bathroom.
Eco-Friendly Bathroom Storage Solutions
Creating an eco-friendly bathroom storage system is a great way to reduce waste, conserve resources, and promote sustainability. Here are some eco-friendly bathroom storage solutions you can consider:
- Use Natural and Sustainable Materials: Opt for bathroom storage units made from renewable materials such as bamboo, reclaimed wood, or recycled plastic.
- Repurpose and Upcycle: Find opportunities to repurpose items or upcycle existing materials to create unique storage solutions.
- Choose Sustainable Containers: Instead of purchasing single-use plastic containers, use refillable, reusable containers for storing items like cotton swabs, soap, or bath salts.
- Install Shelving: Utilize vertical space by installing shelves in your bathroom. Choose sustainably sourced wood or metal shelving units, or consider floating shelves made from reclaimed materials.
- Incorporate Baskets and Natural Fiber Bins: Use baskets made from natural materials like seagrass, jute, or cotton to organize and store items such as towels, toilet paper, or laundry.
- Hang Towels and Robes: Install hooks or towel bars to hang towels and robes, eliminating the need for additional storage space.
Milton Home Remodeling
We also offer innovative Milton home remodeling services that aim to transform living spaces through creative and cutting-edge design approaches. Here are some examples of innovative home remodeling services:
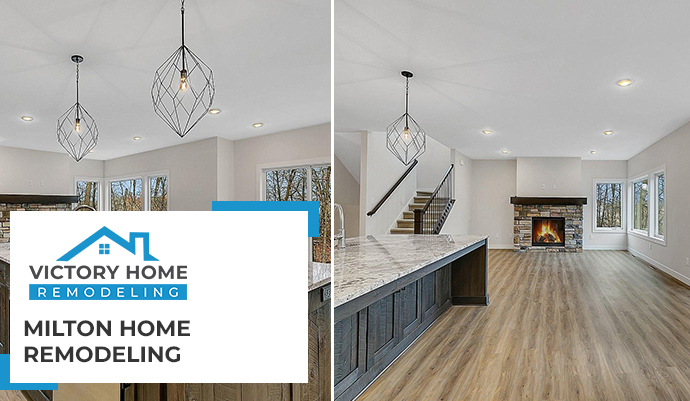
Smart Home Integration: Incorporating smart home technology into renovation projects allows homeowners to control many parts of their houses through automation and connectivity.
Green and Sustainable Remodeling: Many homeowners increasingly opt for environmentally friendly renovation services focusing on lowering energy usage and utilizing sustainable materials.
Open Concept Living: A modern remodeling trend is to remove walls to create open floor plans. Innovative remodeling services can assist homeowners in redesigning their interiors to utilize natural light and produce a seamless flow.
Multi-Functional Areas: Remodeling services can assist homeowners in creating multi-functional areas that serve multiple functions. Innovative design and remodeling strategies can improve flexibility and boost space use.
Smart Storage Solutions: Innovative remodeling services can include smart storage solutions such as motorized cabinets, adjustable shelves, and hidden compartments. These features maximize storage capacity while also improving convenience.
Milton Home Accessibility Remodeling
Milton home accessibility remodeling focuses on making homes more accessible and functional for individuals with disabilities or mobility challenges. It involves modifying existing structures and incorporating design elements that enhance accessibility and ensure independent living. Here are some key considerations for home accessibility remodeling:
Entrance and Exits: Install ramps or elevators to give wheelchair or walker access to the home’s entry and exits. Ensure the paths leading to the entrance are broad, well-lit, and clear of obstructions. Slip-resistant surfaces can also improve safety.
Doorways and Hallways: It is critical to widen entrances and hallways to allow wheelchair access. A minimum width of 36 inches is recommended, and lever-style door handles are recommended for easy operation.
Stair Accessibility: Installing a stairlift or a wheelchair ramp can enable safe and convenient access to multiple levels of the home for those with mobility constraints. If the money allows, consider constructing an elevator or a residential lift.
Flooring and Surfaces: Throughout the home, use slip-resistant flooring materials such as non-slip tiles, low-pile carpets, or cork flooring. To enable smooth transitions, remove thresholds between rooms or create gradual slopes.
Lever-Style Fixtures: Replace traditional doorknobs and faucets with lever-style handles, which are easier for people with limited hand strength or dexterity. Door handles, faucets, and cabinet handles are all examples of this.
Safety and Emergency Preparations: Install smoke detectors, carbon monoxide detectors, and fire extinguishers in easily accessible positions for safety and emergency preparedness. Consider installing a home automation system that can notify emergency personnel or caretakers in an emergency.
Let Victory Home Remodeling Transform Your Home!
Looking to transform your home? Choose Victory Home Remodeling as your Milton remodeling contractor for all your needs. Our team of experts is here to bring your vision to life. Contact us today for a free consultation, and let us create the home of your dreams. Take the first step towards your victory!
Frequently Asked Questions
Do you have questions about home remodeling in Milton? Browse through our frequently asked questions. For more information, feel free to get in touch with our team.
What should I do before the remodeling project begins?
Before the remodeling project begins, it’s crucial to have a clear plan in place. You may also need to make arrangements for temporary living arrangements or adjustments to daily routines during the construction phase.
How do remodeling contractors handle waste and debris during a project?
Remodeling contractors are responsible for managing waste and debris. They typically arrange a waste removal service to collect and dispose of construction debris. It’s vital to discuss waste management procedures with the contractor to ensure that it is handled correctly and in compliance with local regulations.
What are some popular kitchen design styles?
Popular kitchen design styles include modern, contemporary, traditional, farmhouse, transitional, and industrial. Each style has its unique characteristics and aesthetics, so it’s essential to choose a style that aligns with your personal preferences and complements the overall design of your home.
Can I keep my kitchen functional during the remodeling process?
Depending on the extent of the remodel, it may be possible to keep your kitchen partially functional during the remodeling process. Setting up a temporary kitchenette in another area of your home can help you prepare meals while the central kitchen is renovated. Discuss with your contractor to plan accordingly.
What should I consider when selecting bathroom fixtures?
Choose fixtures that complement the bathroom’s overall design and ensure they meet your specific needs. Pay attention to features like water-saving toilets, faucets with aerators, and showerheads with adjustable settings for enhanced functionality and conservation.
Can I install smart technology in my bathroom remodel?
Yes, you can install smart technology in your bathroom remodel. Consider incorporating smart lighting systems, motion-sensing faucets, voice-controlled shower systems, or programmable thermostats for radiant floor heating.
How much does a home remodeling project cost?
The cost of a home remodeling project varies significantly depending on the scope of work, the quality of materials, labor costs, and location. It is best to get multiple quotes from reputable contractors to better understand the expected costs for your specific project.
How involved must I be during the remodeling process?
Your level of involvement during the remodeling process is up to your preference. Some homeowners prefer to be highly involved and make decisions on every detail, while others prefer to delegate most decisions to the contractor. It’s essential to communicate your preferences with the contractor and establish a level of involvement that makes you comfortable.






