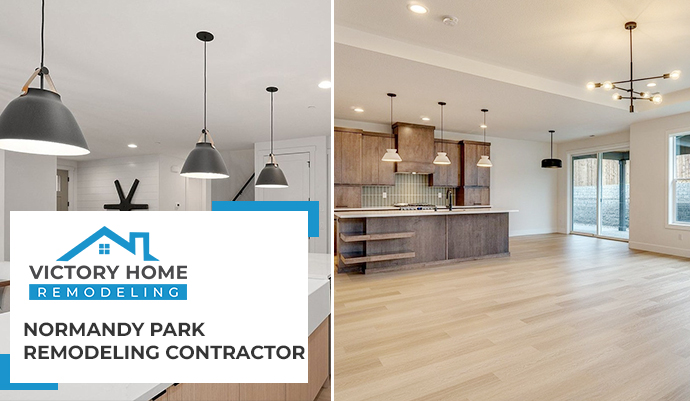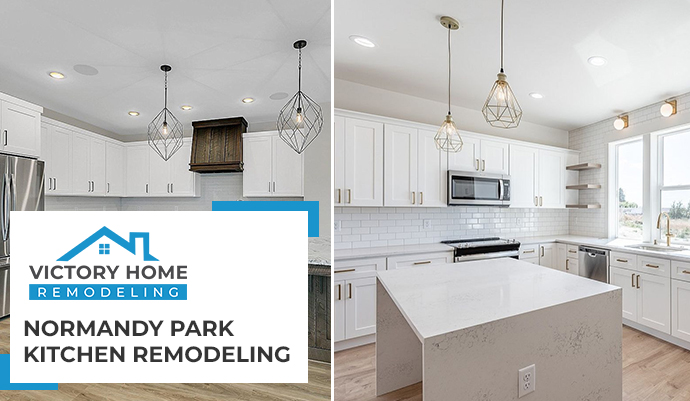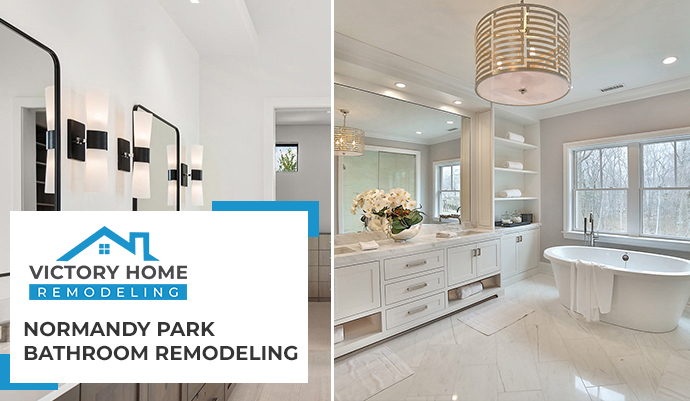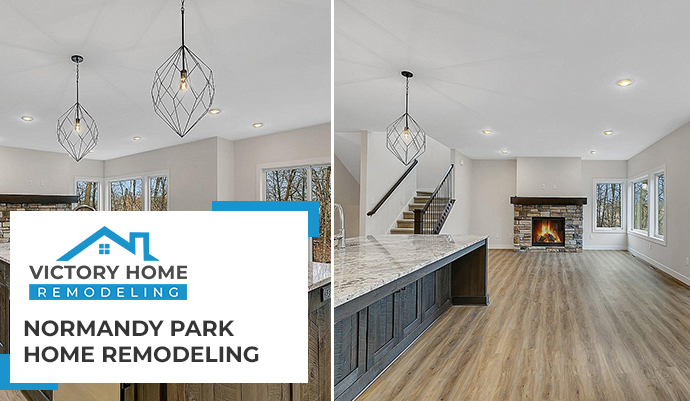Our Key Duties as a Remodeling Contractor
As a remodeling contractor, we have a range of duties and responsibilities throughout the remodeling process. Here are some of our key duties as a remodeling contractor:

Project Assessment
We assess the project’s feasibility and offer expert recommendations on design ideas, materials, and timescales. Create a detailed project plan outlining the scope of work, cost estimates, and timelines.
Permit Acquisition and Regulations
Our team learns about local building rules, permits, and restrictions that apply to remodeling projects. Before beginning work, ensure that all requirements are met and that all appropriate permits are obtained.
Selection and Procurement of Materials
We help clients choose the right materials, finishes, fixtures, and appliances for their remodeling project. Coordination of material acquisition, assuring timely delivery and conformity to requirements.
Project Coordination
We also oversee all areas of the remodeling project, ensuring that the work is completed successfully and on time. Coordination of activities, workflow management, and resolution of any issues or conflicts that may develop.
Quality Control
Throughout the remodeling project, we also maintain high standards of craftsmanship and quality. During construction, we use safety precautions to protect workers, clients, and property.
Normandy Park Kitchen Remodeling
Here’s an overview of our Normandy Park kitchen remodeling process:

Project Consultation: We begin by scheduling an initial consultation with you to discuss your kitchen remodeling goals, preferences, and budget. This consultation allows us to gather essential information to create a tailored remodeling plan.
Project Planning: Our experienced design team collaborates with you to develop a customized kitchen design that reflects your style and maximizes functionality. We create detailed 3D renderings and layout options to help you visualize the final outcome.
Remodeling Project Proposal: Once the design is finalized, we provide you with a comprehensive proposal that includes a detailed breakdown of costs, timelines, and project scope. We address any questions or concerns you may have and make any necessary adjustments before finalizing the contract.
Remodeling Permits: We handle all necessary permits and approvals required for your kitchen remodeling project. We take precise measurements and conduct inspections to ensure that the remodeling work is in compliance with building codes and regulations.
Remodeling Process: Our skilled team of contractors, carpenters, plumbers, and electricians works diligently to bring your kitchen remodeling project to life. We prioritize clear communication, quality craftsmanship, and attention to detail throughout the construction phase.
Project Completion: Once the remodeling work is finished, we conduct a final walkthrough with you to ensure your complete satisfaction. We provide guidance on the care and maintenance of your newly remodeled kitchen and address any final questions or concerns you may have.
Kitchen Remodeling for Aging in Place
Kitchen remodeling for aging in place focuses on creating a safe and accessible kitchen environment that allows seniors to maintain their independence and live comfortably in their homes. Here are some key considerations for kitchen remodeling with aging in place in mind:
- Non-Slip Flooring: Choose flooring materials that are slip-resistant and easy to clean. Avoid materials that are prone to becoming slippery when wet.
- Ample Task Space: Create sufficient counter space for meal preparation and other kitchen activities.
- Easy-to-Reach Storage: Optimize storage by incorporating accessible cabinets and drawers. Install pull-out shelves or lazy susans to avoid reaching deep into cabinets. User-Friendly Appliances: Select kitchen appliances that are easy to use and have user-friendly features. Look for appliances with large, easy-to-read controls, audible signals, and clear displays.
- Wheelchair-Friendly Design: Design the kitchen with wheelchair accessibility in mind. Ensure there is sufficient space for wheelchair maneuverability and that countertops, sinks, and appliances are at appropriate heights.
- Safety Features: Incorporate safety features such as smoke detectors, carbon monoxide detectors, and fire extinguishers in easily accessible locations.
Normandy Park Bathroom Remodeling
Our experienced team is dedicated to delivering high-quality craftsmanship and exceptional service. Here’s what you can expect when working with us for your Normandy Park bathroom remodeling project:

Consultation: We start by scheduling an initial consultation to understand your vision, preferences, and goals for your bathroom remodel. We listen attentively to your needs and offer expert advice on design options, materials, and fixtures.
Design and Planning: Our skilled design team collaborates with you to create a bathroom design that suits your style and meets your functional requirements. We develop detailed 3D renderings and layouts to help you visualize the final result.
Construction: Our skilled craftsmen and contractors work diligently to bring your bathroom remodel to life. Throughout the construction phase, we prioritize communication, attention to detail, and adherence to the project timeline.
Quality Assurance and Final Touches: Before project completion, our team conducts a comprehensive inspection to ensure that all aspects of the bathroom remodel meet our high standards of quality. We make any necessary adjustments or touch-ups to ensure a flawless finish.
Project Completion and Follow-Up: Once the remodeling work is finished, we conduct a final walkthrough with you to ensure your satisfaction. We provide guidance on the care and maintenance of your newly remodeled bathroom and address any final questions or concerns you may have.
Layout Options for Normandy Park Bathroom
When it comes to bathroom layouts, there are several options to consider based on the available space and your specific needs? Here are some common layout options for your Normandy Park bathroom remodeling project:
| Layout Options for Normandy Park Bathroom | Details |
| Single-Wall Layout | This layout is ideal for smaller bathrooms where space is limited. It features a linear arrangement of fixtures along a single wall. This layout maximizes floor space while providing functionality. |
| L-Shaped Layout | The L-shaped layout utilizes two adjacent walls to create an open and versatile bathroom design. This layout provides a good balance of functionality and aesthetics, with ample space for movement and storage. |
| U-Shaped Layout | In larger bathrooms, the U-shaped layout offers a spacious and well-organized design. It features fixtures along three walls, creating a central area for movement. This layout allows for separate zones and a sense of openness. |
| Open Plan Layout | An open plan layout is a modern and airy design that blends the bathroom seamlessly with the surrounding space, such as the bedroom or dressing area. This layout creates a luxurious and spa-like ambiance with an emphasis on open space and natural light. |
| Galley Layout | Similar to a single-wall layout, the galley layout places fixtures along two parallel walls. This can be suitable for narrow bathrooms. The sink and toilet are typically placed on one wall, while the shower or bathtub is located on the opposite wall. |
Normandy Park Home Remodeling
When it comes to Normandy Park home remodeling, incorporating safety features is a crucial consideration. Here are some essential safety features commonly included in home remodeling projects:

Fire Suppression Systems: Consider integrating fire suppression systems, such as sprinklers or fire extinguishers, to enhance fire safety measures.
Security Systems: Install a comprehensive security system that includes burglar alarms, security cameras, and motion sensors to protect your home from intrusions and provide peace of mind.
Non-Slip Flooring: Use non-slip flooring materials in areas prone to moisture, such as bathrooms and kitchens, to reduce the risk of slips and falls.
Childproofing Measures: If you have young children, consider implementing childproofing measures, such as cabinet locks, outlet covers, and safety gates, to create a safe environment for them.
Electrical Safety: Update your electrical systems and ensure that outlets, switches, and wiring are up to code. Install ground fault circuit interrupters (GFCIs) in areas where water is present to protect against electrical shocks.
Regulations for Home Remodeling
Home remodeling regulations can vary depending on your location and the specific nature of the project. It’s important to be aware of and comply with these regulations to ensure that your remodel is legal, safe, and meets the required standards. Here are some common areas of regulations for home remodeling to consider:
Permits: Many remodeling projects require building permits from the local government or building department. Permits are typically required for structural changes, additions, electrical work, plumbing alterations, and major renovations.
Zoning and Land Use Regulations: Zoning regulations govern how properties can be used and what types of structures are allowed in different areas. Ensure that your remodeling plans comply with the zoning regulations in your area.
Health and Safety Codes: Remodeling projects often involve electrical, plumbing, and structural changes that must comply with local building codes and safety standards. These codes are in place to ensure the safety of occupants and to maintain structural integrity.
Environmental Regulations: Certain remodeling projects may have environmental considerations. Familiarize yourself with any environmental regulations that apply to your project and ensure that the work is carried out safely and in compliance with these regulations.
Make Your Home Extraordinary With Us!
Elevate your home with Victory Home Remodeling. Our Normandy Park remodeling contractor is ready to turn your dreams into reality. Contact us now to schedule a consultation and discover the endless possibilities for your home.
Frequently Asked Questions
Here, we looked to answer some common questions, which homeowners ask before signing up for remodeling contracts.
Can I make changes to my remodeling plans once the project has started?
While major changes can impact the timeline and budget, minor adjustments are often possible. It’s important to communicate desired changes to your contractor as early as possible and consider the potential implications for the project.
What factors should be considered when selecting materials for a remodeling project?
Consider factors such as durability, maintenance requirements, aesthetics, and budget when selecting materials for a remodeling project. Explore various options, compare their pros and cons, and choose materials that align with your desired style and functional needs.
How can I incorporate sustainability into my kitchen remodel?
To make your kitchen remodel more sustainable, consider using eco-friendly materials like bamboo or recycled wood. Install energy-efficient appliances, select water-saving fixtures, and opt for low-impact coatings. These choices can reduce environmental impact and promote sustainability.
What should be taken into account when choosing kitchen flooring for a remodeling project?
When selecting kitchen flooring, consider factors such as water resistance, ease of maintenance, durability, and its compatibility with the overall style of your kitchen. Common options include hardwood, laminate, vinyl, and ceramic tiles.
How can I maximize storage in my bathroom?
To maximize storage, consider options like vanity cabinets, wall-mounted shelves or cabinets, recessed niches, and medicine cabinets with mirrors. Utilize vertical space by installing tall cabinets or shelving units. Incorporate pull-out drawers or organizers for efficient use of under-sink storage.
What innovative bathroom storage options are available?
Innovative bathroom storage options for renovations include cabinets hidden behind mirrors, wall niches for toiletries, floating shelves with built-in towel racks, built-in storage benches or chairs, and vertical storage towers with pull-out drawers. These options maximize storage while maintaining cleanliness and organization in the bathroom.
How can I make my home remodeling project more environmentally friendly?
To make your home remodeling project more eco-friendly, install energy-saving appliances, opt for LED lights, and choose low-flow plumbing fixtures. Properly insulate your home and explore renewable energy sources like solar panels. These choices promote energy efficiency and reduce environmental impact.
What are some strategies for increasing storage space during a home remodeling project?
To increase storage space during a remodeling project, consider incorporating built-in cabinets, shelves, or closets. Make use of vertical space by implementing floor-to-ceiling storage solutions.






