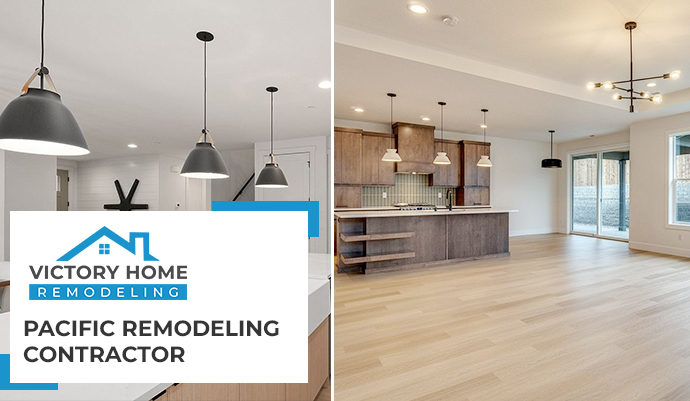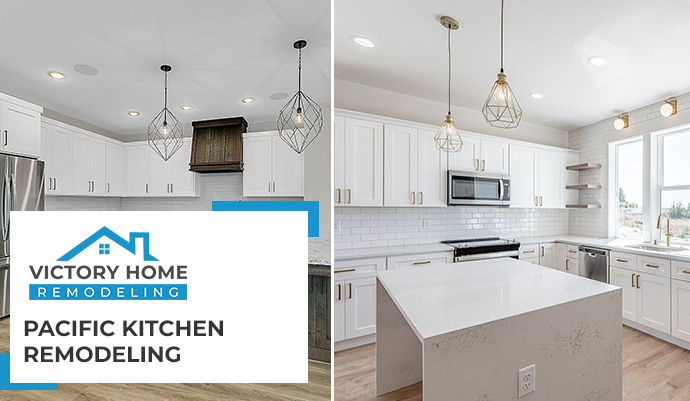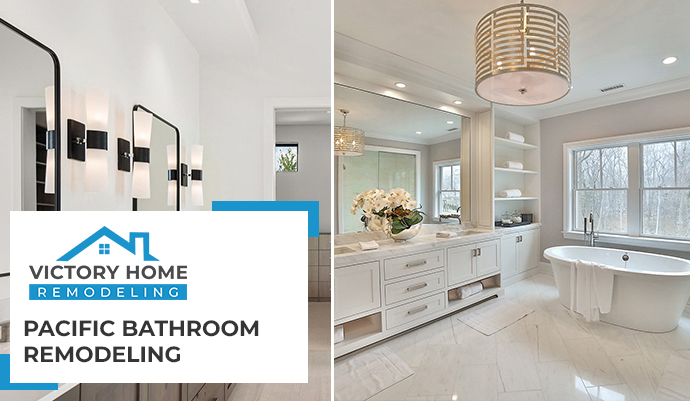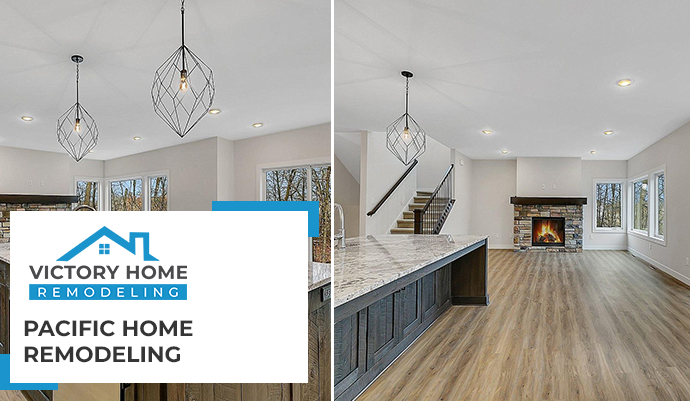Our Responsibilities as a Remodeling Contractor
Our responsibilities as remodeling contractors can vary depending on the project’s scope and our clients’ needs. However, here are some typical responsibilities that we have:

Initial Client Consultation
Our team meets with clients to talk through their needs, objectives, and budget for remodeling. We identify the project’s viability and offer qualified counsel and suggestions.
Project Planning and Design
We also assist clients in developing a remodeling strategy, including design ideas, material selection, and securing required permits. We then work together with designers, subcontractors, and architects as necessary.
Project Management
From beginning to end, our team oversees the complete remodeling project. We also work with different craftsmen, including painters, plumbers, electricians, and carpenters, to ensure the project is finished quickly and effectively.
Procurement of Materials
We find and buy the supplies, furniture, and tools needed for remodeling. We also ensure the materials are supplied timely and up to quality standards.
Remodeling Work
Our team executes the remodeling job in accordance with the established plans and guidelines. We also organize construction tasks, control the work schedule, and make sure that building codes and regulations are followed. We deal with any unanticipated problems or adjustments that develop during development.
Quality Control
We ensure proper regular inspections to meet the client’s expectations and make any necessary alterations.
Safety and Compliance
We put safety first on the remodeling job site by implementing the appropriate safety procedures and ensuring employees adhere to the rules. Our team also observes all local building regulations, rules, and permit needs.
Pacific Kitchen Remodeling
When it comes to Pacific kitchen remodeling services, there are several common practices that we follow. Here are some key practices you can expect from us as a professional kitchen remodeling contractor:

Consultation and Evaluation: We will arrange a consultation to review your needs and objectives for kitchen remodeling. We will measure your kitchen, determine its condition, and listen to your suggestions and preferences.
Material Selection and Sourcing: Choosing and obtaining the proper materials for your kitchen, including cabinets, countertops, flooring, backsplash, appliances, and lighting fixtures, will be made more accessible by us. To guarantee the caliber and accessibility of materials, we could collaborate with suppliers or suggest reliable vendors.
Permitting and Compliance: We take care of the required permits and make sure that local building standards and regulations are followed. We also deal with documentation and ensure all necessary inspections are carried out at the proper points throughout the project.
Project Management: Our project manager will be designated to oversee the full remodeling procedure. They will arrange the work, schedule it with subcontractors, and manage the project’s budget and schedule. They will be your primary point of contact, giving you regular updates and responding to any issues or queries.
High-quality Workmanship: Our team takes pride in doing high-quality work. We will ensure that industry standards complete all work, apply suitable building methods, and pay close attention to detail. Your kitchen’s aesthetic appeal is enhanced by quality craftsmanship, which also guarantees its endurance and functionality.
Timely Completion: We will plan up a doable timetable and work hard to achieve deadlines without sacrificing the caliber of their job.
Customer Satisfaction and Warranty: Our remodeling team aims to satisfy its customers. We ensure you’re satisfied with the outcome and address any problems that arise once the building is complete. We may also offer warranties on the products’ materials and craftsmanship to provide you peace of mind.
Space-Saving Solutions for Kitchens
When it comes to maximizing space in a kitchen, there are several space-saving solutions for kitchens you can consider. Here are some ideas:
Cabinet organizers: Use organizers like pull-out shelves, spice racks, and pot and pan organizers to better use the space inside your cabinets. These can make the most of your cabinet space and make it easier for you to access stuff.
Wall-mounted storage: To keep commonly used utensils, pots, and pans close at hand, install wall-mounted racks, shelves, or pegboards. This may free up useful cabinet and counter space.
Foldable or extendable surfaces: If you have little counter space, think about using foldable or extendable worktops. For instance, a countertop extension or drop-leaf table that can be folded away when not in use might add more workspace.
Compact appliances: Choose space-saving appliances made exclusively for limited-space kitchens. Look for refrigerators, dishwashers, and microwaves that may be integrated into your kitchen’s design by being sleek or compact.
Furniture with Several Uses: Look for furniture with multiple uses, such as breakfast bars or kitchen islands with built-in storage that can also be used as additional prep space or eating areas.
Pacific Bathroom Remodeling
Bathroom remodeling involves a series of processes to transform and update your bathroom. While specific practices and processes can vary depending on the scope of the project and individual preferences, here are some common steps involved in a Pacific bathroom remodeling project:

Initial Project Assessment: Meet with a bathroom remodeling expert to discuss your preferences, goals, and spending limit. They will measure the bathroom area, appraise its current condition, and present preliminary design concepts.
Space Planning: Develop a design concept for your new bathroom with the remodeling specialist. This involves making choices for fixtures, finishes, materials, and layouts. To see the finished product in 3D, sketches or other visuals may be created throughout the design phase.
Fixture and Fitting Selection: Select components like tiles, countertops, cabinetry, lighting, plumbing, and hardware. During the selection process, consider elements like style, durability, functionality, and budget.
Plumbing and Electrical Reconfiguration: To suit the new layout and fixtures, update or move the plumbing and electrical systems. This could entail installing fresh wiring, outlets, lighting, plumbing, drains, and water lines.
Cabinetry and Storage Installation: Install new shelving, cabinets, and storage options to improve the bathroom’s organization and use. This involves assembling the cabinets, fastening the hardware, and ensuring everything are aligned correctly.
Finishing Touches: Apply finishing touches, including caulking, grouting, and paint touch-ups. Make that everything is in working order, is clean, and complies with quality standards by doing a comprehensive inspection.
Bathroom Remodeling Design Trends
Bathroom remodeling design trends evolve over time, influenced by changing tastes, advancements in technology, and emerging design concepts. Here are some popular bathroom remodeling design trends that have been observed in recent years:
| Bathroom Remodeling Design Trends | Details |
| Minimalistic and Clean Designs | Minimalism continues to be a popular design trend in bathrooms, characterized by clean lines, simple forms, and a focus on functionality. |
| Monochromatic Color Schemes | For a calm and harmonious appearance, monochromatic color schemes are frequently employed in restrooms. This style frequently uses a variety of textures and finishes to give the room depth and interest. |
| Statement-Making Tiles | Bathroom designers are using tiles to make strong statements. Additionally growing in favor are metallic-looking tiles and natural-inspired patterns like floral or botanical motifs. |
| Floating Vanities and Wall-Mounted Fixtures | The bathroom appears larger because to the clean and open style created by floating vanities and wall-mounted equipment. Additionally, these features make cleaning simpler and offer a chance to display fashionable flooring materials. |
| Integrated Storage Solutions | Storage options that easily fit into bathroom decor are becoming more and more popular. Vanity mirrors with integrated storage, built-in niches, recessed shelves, hidden cabinets, and similar features offer practical storage alternatives while retaining a clean appearance. |
Pacific Home Remodeling
The permitting process for home remodeling can vary depending on your location and the specific scope of the project. However, here is a general overview of the steps involved in the permitting process for Pacific home remodeling:

Research Local Building Codes and Regulations: Start by learning about the local building rules and regulations. To learn more about the regulations and permissions needed for your renovation project, get in touch with your local building authority.
Determine the Permits Required: Determine the permissions you’ll need based on the details and size of your remodeling job. Building, electrical, plumbing, and mechanical permits are frequently required for home remodeling projects.
Prepare Necessary Documentation: You will normally need to submit papers pertaining to your remodeling project as part of the permission procedure. This could include product specifications, engineering reports, structural calculations, architectural drawings, contractor licensing and insurance details, and engineering reports.
Submit Permit Applications: Fill out the permit forms completely, and submit all necessary paperwork. Send the applications to the proper local permitting or construction department.
Application Review and Approval: Your permit applications and related paperwork will be examined by the building department or permitting organization. They will evaluate whether the proposal complies with all applicable standards, including zoning laws and building rules.
Permit Issuance and Fees: The required permits will be granted to you if your permit applications are accepted. For the issue of a permit, there are typically related costs, which change depending on the jurisdiction and the size of the project. To get the permissions, pay the relevant payments.
Compliance and Final Approval: Make sure the remodeling is done in accordance with the approved plans, building codes, and rules. You will obtain final permission from the building department, confirming that the project has been finished in line with the permits, once the final inspection is undertaken and the work is judged satisfactory.
Custom Home Remodeling Services
Custom home remodeling services involve tailoring and transforming your existing home according to your specific needs, preferences, and design vision. These services typically offer a wide range of options to enhance and personalize various aspects of your home. Here are some key features and services commonly associated with custom home remodeling:
Comprehensive Remodeling Solutions: For various rooms in your house, such as the kitchen, bathroom, bedroom, living room, basement, and exteriors, we normally provide a wide variety of remodeling alternatives.
Material Selection and Sourcing: Choosing the appropriate materials, finishes, fixtures, and fittings for your project is frequently assisted by our experts. We may also assist you in finding solutions that fit your preferences for style, usefulness, and price.
Skilled Craftsmanship and Construction: Custom residential remodeling services work with competent carpenters, plumbers, electricians, and other professionals that are experts in their respective fields. We put forth a lot of effort to complete the remodeling project with fine attention to detail and skilled craftsmanship.
Energy-efficient and Sustainable Solutions: We use ecological and energy-efficient approaches to their projects. To increase energy efficiency and lessen the impact on the environment, this may involve using eco-friendly materials, energy-efficient fixtures and appliances, and smart home technologies.
Choose Us For Expert Remodeling Services!
Ready to transform your home into a stunning living space? Experience the difference of our expert craftsmanship and personalized design solutions with our Pacific remodeling contractor at Victory Home Remodeling. Contact us today to schedule your consultation and take the first step towards your dream home!
Frequently Asked Questions
Welcome to the FAQ segment and here we have answered some common questions that our team faces from clients.
How much participation am I expected to have in the remodeling process?
You can choose how much or how little you want to be involved in the remodeling process. While some homeowners want to heavily participate in the process and decide on every aspect, others would rather leave the majority of the decision-making to the contractor.
What are some popular kitchen countertop materials?
Granite, quartz, marble, butcher block, concrete, and solid surface materials are common kitchen countertop materials. Each material has advantages in terms of toughness, beauty, and upkeep requirements. When selecting a countertop material, keep things like your budget, desired style, and usefulness in mind.
Should I put practicality over aesthetics while remodeling my kitchen?
For a kitchen makeover to be successful, it’s critical to strike a balance between form and function. While it’s crucial to design a room that looks good, utility shouldn’t be sacrificed. To identify the practical necessities for your kitchen, evaluate your wants and way of life. Then, focus on incorporating aesthetics that complement your unique style.
Can I modify my bathroom's design while having it remodeled?
You can remodel your bathroom and change the design, but doing so might include making changes to the plumbing, electrical, and structural systems. Major plan alterations may make the project more expensive and complex. To assess the viability and effects of layout changes, it is advisable to get professional advice.
During a bathroom redesign, is it possible to turn a bathtub into a walk-in shower?
When remodeling a bathroom, it is feasible to turn a bathtub into a walk-in shower. The bathtub will be removed during this alteration, and a shower enclosure will be installed in its place. It can necessitate waterproofing and plumbing changes. To ensure correct installation and to handle any structural or plumbing issues, it is important to seek professional advice.
How can I make sure my remodeling job runs smoothly and successfully?
A successful remodeling project depends on effective communication, thorough planning, and the use of dependable experts. Have a reasonable budget and timeframe, clearly outline your goals and expectations, and properly investigate and vet all of your suppliers and contractors. For a smooth process, keep the team informed frequently and deal with problems quickly.
Can I make my house more ecologically friendly through remodeling?
You may make your home more ecologically friendly by remodeling it. Think of implementing eco-friendly components like recycled countertops, bamboo flooring, LED lighting, programmable thermostats, and energy-saving appliances. Consider alternative energy options like solar panels or geothermal systems when installing sufficient insulation.






