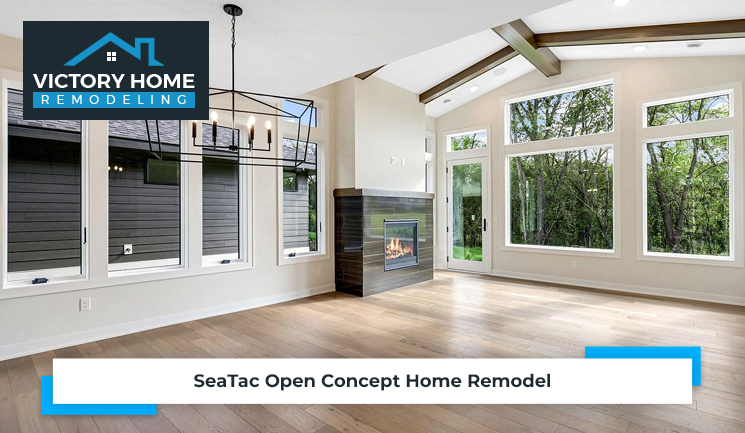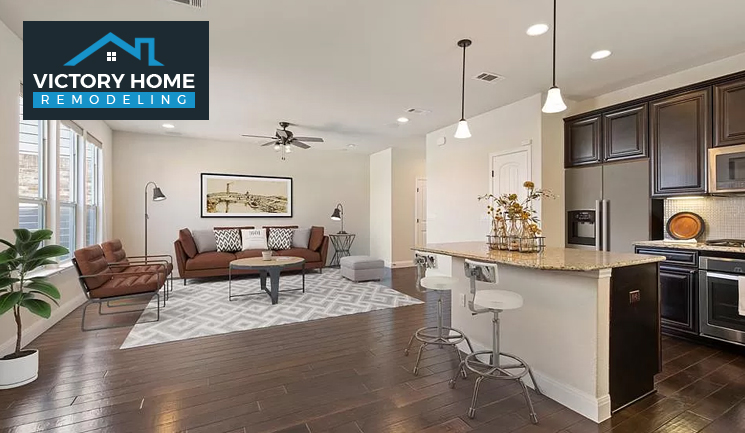Dive into our complete guide to open-concept home remodeling. Discover how to properly assess your space and set a budget, understand demolition and structural considerations, choose the proper layout, select cohesive design elements and materials, create functional zones, and integrate lighting and technology.
Open-concept home remodeling represents a significant investment in your living environment, promising to pay dividends in comfort, functionality, and aesthetic appeal. Achieving the desired outcome, however, requires careful planning, informed decision-making, and close attention to detail.
This comprehensive guide aims to give homeowners the knowledge and insights necessary to navigate the remodeling process, from the initial planning stages to the final touches. Whether you’re dreaming of a seamless kitchen-to-living-room transition or looking to maximize your small apartment space, let’s embark on this open-concept remodeling journey together.

Before diving into a home remodel, it’s crucial to have a well-thought-out plan in place. This will help you stay on track and avoid surprises.
Consider each room’s functionality and how an open floor plan will affect the daily use of your living space. Accurately assessing your area will help you plan your layout and determine the extent of structural changes needed. Moreover, setting a budget is a crucial step. This helps manage costs and guides decision-making throughout the remodeling process.
The first step in planning an open-concept remodel is assessing your current space. Consider the layout, flow of traffic, and functionality of each room. This will give you an idea of which walls can be removed and how to create a cohesive design.
Contemplating flooring upgrades is an integral part of this phase. The open floor concept might demand a uniform flooring style to maintain continuity and enhance space and openness. It’s essential to choose a flooring type that’s aesthetically pleasing, durable, and easy to maintain, bearing in mind the increased foot traffic in the newly connected areas.
Once you clearly understand your space, it’s time to set a budget. The cost of a home remodel can vary widely depending on the scope of work, materials used, and labor involved. A realistic budget is essential to avoid overspending.
When planning a SeaTac open-concept home remodel, consider budgeting and cost estimates. Unforeseen expenditures, such as structural issues or design changes, may arise during construction and increase the final cost. To be financially prepared for any surprises, allocate an additional 10-15% of your overall budget for contingencies.
Once the plan and budget are in place, it’s time to start the remodeling process. This often begins with demolition and structural considerations. Depending on the layout changes, walls may need to be removed or added, and support beams may need to be installed for structural integrity.
When undertaking demolition work, it’s crucial to remember that not all walls are created equal. Some may be load-bearing, and their removal might compromise the structural integrity of your home. Similarly, rerouting electrical wiring or plumbing can also be a complex task. Here’s a standard structured approach:
Remember, this remodel involves more than just demolishing walls; it’s about crafting a practical and harmonious space that complements your lifestyle. At Victory Home Remodeling, we prioritize your satisfaction. Our team is dedicated to delivering a smooth, hassle-free remodeling experience, from initial planning to final execution.
When it comes to open-concept design, there are a few popular layout options to consider. The most common is the “great room” layout, which combines the kitchen, living, and dining areas into one ample space. Other layouts include L-shaped or U-shaped designs, which can offer more defined zones for different activities.
This is where creativity comes into play. As part of your SeaTac open-concept home remodel, you can decide how you want your new, free-flowing space to look. Here are a few layout options and their unique characteristics:
Selecting cohesive design elements is vital to harmonious flow in your open-concept space. This includes choosing a consistent color palette, coordinating flooring and finishes, and incorporating similar styles of furniture and decor throughout the space.
Remember that a well-balanced color scheme can significantly enhance the atmosphere when designing your open space. Choose colors that align with the mood you wish to create, whether it’s a calming, vibrant, warm, or cool ambiance.
Additionally, prioritize stylish and functional furniture that provides both comfort and practicality to suit your lifestyle. Lastly, don’t underestimate the impact of lighting and decorative accents, as they can add visual interest and personalize your space to reflect your unique style.
When selecting materials and finishes for your project, consider durability and functionality. Hardwood floors are popular for their timeless look and easy maintenance, while quartz or granite countertops offer durability in high-traffic areas like the kitchen.
When choosing finishes, pay attention to the overall theme of your SeaTac open-concept home remodel:
Remember, the materials and finishes you select should be aesthetically pleasing, durable, and easy to maintain. This will ensure your home remains beautiful and functional for years to come.
One of the challenges is creating functional zones within a larger space. This can be achieved through furniture placement, utilizing room dividers or rugs, or incorporating built-in storage that serves as functional and decorative pieces.
Regarding home remodeling, there are several ways to create functional zones within an open-concept design effectively.
Remember, creating functional zones aims to strike a balance between openness and separation, ensuring that each area within the open space serves its purpose while maintaining fluidity and cohesion.

Lighting is crucial in open-concept design, as it helps define different zones and creates a welcoming atmosphere. A mix of overhead, task, and accent lighting should be incorporated throughout the space. Additionally, with the rise of smart home technology, integrating this into your remodel can add convenience and modernize your living space.
Whether you’re considering integrating smart lighting that adjusts according to the time of day or smart appliances that add convenience to your everyday tasks, technology has a significant part to play in modern home design. Our team of experts is always at hand to guide you through the process, ensuring seamless integration and enhanced functionality.
For more insights and assistance on lighting and technology integration in your open-concept remodel, feel free to reach out to us at 425-517-1715. Our SeaTac remodeling contractors are dedicated to transforming your vision into a reality.
An open-concept home remodel involves more than just demolishing walls and creating a spacious area. It involves careful planning, selecting cohesive design elements, and effectively utilizing space to create functional zones. It’s about integrating various materials, finishes, and technologies to suit your lifestyle and aesthetic preferences.