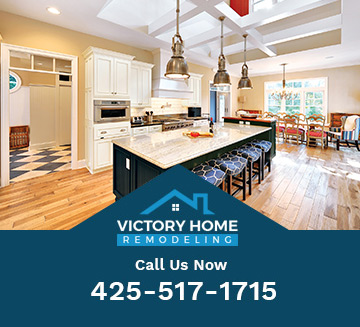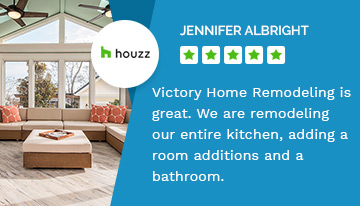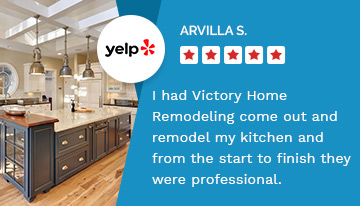Our Remodeling Services for Snoqualmie Homes
As a remodeling contractor, we primarily oversee and manage remodeling projects from start to finish. We act as the main point of contact and coordinate all aspects of the project, ensuring that it is completed on time, within budget, and to the required quality standards. Here are some of our remodeling duties for Snoqualmie homes:
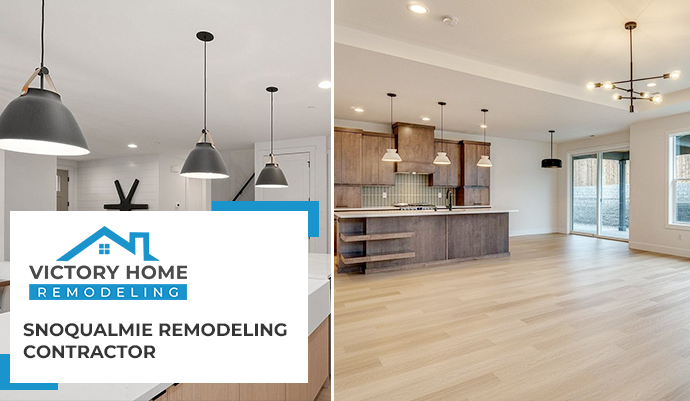
Project Planning
We work with the client to understand the project’s requirements, goals, and budget. We also create a detailed project plan that includes timeframes, milestones, and resource allocation.
Procurement Process
We locate and secure the project’s materials, equipment, and subcontractors. Moreover, we obtain bids and contract negotiations with subcontractors and suppliers.
Remodeling Project Management
Our Snoqualmie remodeling contractor is responsible for coordinating all project operations and employees. Tasks should be scheduled, funds should be managed, and progress should be tracked. We oversee the work of subcontractors and ensure that project standards and regulations are followed.
Establishing Communication
We assist the client, subcontractors, suppliers, and other stakeholders as the primary point of contact. Our team maintains regular communication to provide progress updates, address issues, and respond to questions.
Quality Control Standards
Throughout the project, we implement and enforce quality standards. We also conduct inspections to ensure that plans and specifications are followed. Address any deficiencies or issues as soon as possible.
Safety Management Regulations
We create and implement safety rules to protect both workers and the general public. We also conduct frequent safety inspections and offer the required training to guarantee that health and safety requirements are followed.
Snoqualmie Kitchen Remodeling
We provide Snoqualmie kitchen remodeling services as your contractor to transform your kitchen into a beautiful and efficient room. Our expert professionals are committed to providing great craftsmanship and designing a kitchen that fits your style, needs, and budget.
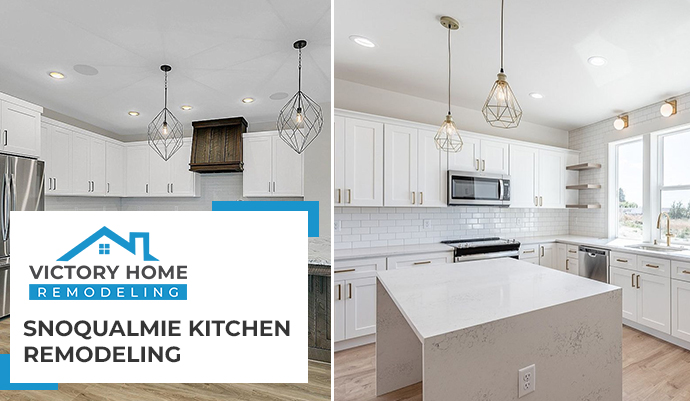
Customized Design: We collaborate with you to fully grasp your concept and create a unique kitchen layout that maximizes space, practicality, and aesthetics. Every element is carefully studied, from cabinet selection to countertop materials and appliance placement.
Cabinet Set Up and Restoration: We provide cabinet installation services, whether you desire custom or pre-made cabinets. We can also reface your existing cabinets for a new look while saving you time and money.
Countertop Material Selection: We choose from a variety of high-quality countertop materials, such as granite, quartz, marble, and others. Our professionals will assist you in selecting the ideal countertop that complements your design and can handle the demands of a busy kitchen. For a faultless finish, we ensure exact installation.
Fixture and Appliance Replacement: We can help you upgrade your kitchen fittings, such as faucets, sinks, and lighting fixtures. We also offer appliance installation, whether you’re installing new appliances or updating old ones.
Floor and Tile Installation: With our flooring and tile services, you can improve the appearance and durability of your kitchen. We provide hardwood, laminate, tile, and vinyl flooring alternatives, and our expert team ensures a quality installation.
Backsplash Design and Mounting: An exquisite backsplash will add a touch of elegance and individuality to your kitchen. We can assist you in selecting the appropriate materials and designing a backsplash that complements your entire kitchen design.
Transitional Kitchen Designs in Snoqualmie
A transitional kitchen design is one that incorporates features of both traditional and contemporary styles. It combines traditional design’s warmth and classic aspects with the clean lines and simplicity of contemporary style. Here are some essential elements of transitional kitchen design in Snoqualmie:
- Neutral Color Palette: Transitional kitchens often feature a neutral color scheme, including shades of white, beige, gray, or muted earth tones.
- Simple and Clean Lines: Transitional design embraces clean lines without being overly ornate or minimalistic.
- Shaker-style Cabinets: Shaker-style cabinets are popular in transitional kitchens. They feature recessed panel doors with clean lines and minimal ornamentation.
- Balanced Accents: Transitional design strikes a balance between traditional and modern accents. You might see a mix of both classic and contemporary accessories, such as a farmhouse sink paired with sleek stainless steel appliances.
You can also incorporate these kitchen lighting designs in your space:
- Task Lighting
- Ambient Lighting
- Accent Lighting
- Natural Lighting
- Dimmers and Controls
- Energy-Efficient
Snoqualmie Bathroom Remodeling
Our expert professionals are dedicated to transforming your bathroom into a useful environment that satisfies your demands. We have the competence to manage projects of any size and complexity, whether you want to remodel a little powder room or totally restore a master bathroom.
Our Snoqualmie bathroom remodeling services include the following:
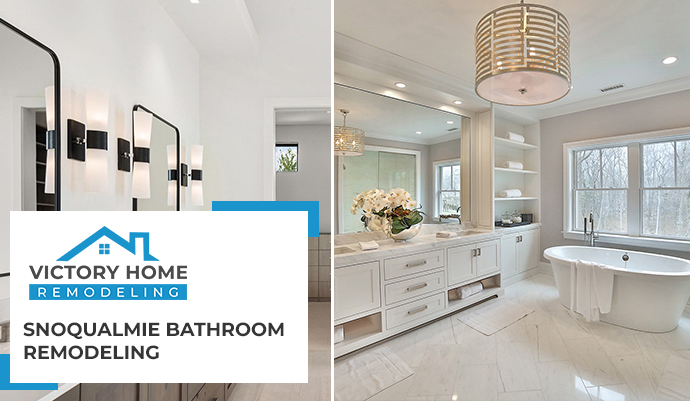
Shower and Bathtub Placement: We specialize in installing showers and baths to your specifications. We can help you choose the best solutions and ensure skilled installation, whether you want a magnificent walk-in shower, a spa-like soaking tub, or a mix of both.
Vanity and Sink Enhancements: A new vanity and sink will improve the storage and aesthetics of your bathroom. We have a variety of styles available, ranging from modern and sleek to classic and traditional. Our specialists will assist you in picking the ideal vanity and sink to complement the overall style of your bathroom.
Flooring and Tile Installation: With our flooring and tile services, you can improve the appearance and durability of your bathroom. To meet your preferences and budget, we provide a number of options such as ceramic, porcelain, natural stone, and luxury vinyl. Our expert craftsmen ensure exact installation and stunning results.
Plumbing and Electrical Services: We handle all necessary plumbing and electrical work. We ensure that fixtures, faucets, lighting, and electrical outlets are installed correctly in order to fulfill safety regulations and provide efficient performance.
Lighting and Ventilation Solutions: We can assist you in making your bathroom more comfortable and enjoyable by improving the lighting and ventilation. We ensure that your bathroom is well-lit, adequately ventilated, and free of excess moisture by installing energy-efficient lighting fixtures and adding proper ventilation systems.
Storage and Shelving Options: Custom storage and organization solutions will increase the functionality of your bathroom. To keep your bathroom items organized and conveniently accessible, we may build built-in cabinets, shelving, and other storage solutions.
Snoqualmie Bathroom Storage Solutions
Here are some Snoqualmie bathroom storage solutions to help maximize space and keep your bathroom organized:
- Wall-mounted Shelves
- Over-the-Toilet Storage
- Bathroom Vanity Organizers
- Hanging Baskets or Hooks
- Medicine Cabinet or Mirror with Storage
- Drawer Organizers
- Rolling Carts or Trolleys
You can also utilize bathroom designs for small bathrooms to maximize space. These are the following:
| Bathroom Designs for Small Bathrooms | Description |
| Light Colors and Mirrors | Use light and neutral colors for the walls, floors, and fixtures to create an open and airy feel. |
| Compact Fixtures | Opt for smaller, space-saving fixtures such as a corner sink, a wall-mounted toilet, or a narrow vanity to maximize floor space. |
| Shower Instead of Bathtub | Consider replacing a bathtub with a shower to save space. |
| Floating Vanity or Pedestal Sink | Install a floating vanity or a pedestal sink to create an illusion of more floor space. |
| Wall-mounted Storage | Utilize vertical space by installing wall-mounted shelves, cabinets, or recessed niches to store toiletries and towels without taking up valuable floor space. |
Snoqualmie Home Remodeling
When considering Snoqualmie home remodeling features upgrades, there are numerous options to enhance the functionality, comfort, and aesthetics of your living space. Here are some popular features upgrades that we can provide:
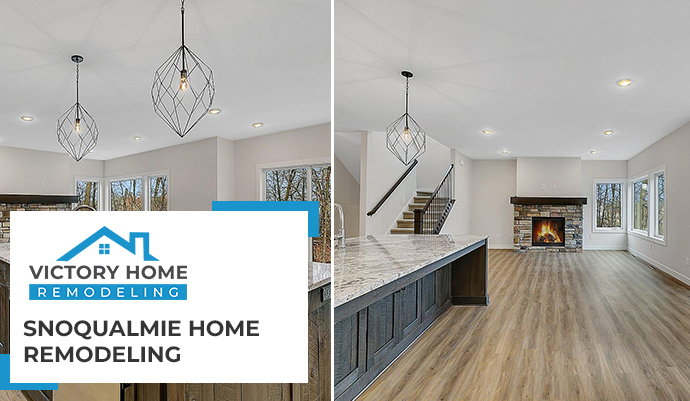
Walk-in Pantry Addition: We add a walk-in pantry to your kitchen for neatly storing dry products, small appliances, and other kitchen necessities.
Built-in Shelving for Storage: We incorporate built-in shelves or bookcases to maximize storage and display space, adding functionality and character to any room.
Energy-Efficient Windows and Insulation: We upgrade your windows and insulation to improve energy efficiency, reduce noise, and enhance comfort while saving on heating and cooling costs.
Incorporating Smart Home Automation: We integrate smart home features, such as smart thermostats, lighting systems, security cameras, and voice-controlled assistants, to enhance convenience, energy efficiency, and home security.
Building an Open Floor Plan: To create an open and flowing layout, we remove walls or make huge openings to allow for better communication and interaction between rooms.
Home Remodeling Policies in Snoqualmie WA
When it comes to home remodeling, various policies and regulations may come into play. Here are some common home remodeling policies in Snoqualmie that can impact your remodeling projects:
Zoning Regulations: Zoning restrictions govern how properties may be utilized and what types of constructions may be constructed in specified regions. Setbacks, lot coverage, height limitations, and permissible uses for residential, commercial, or mixed-use properties are all governed by these rules.
Building Codes: These are a set of laws that specify the minimum building standards, such as structural requirements, electrical systems, plumbing, fire safety, and accessibility. Building codes must be followed to ensure the safety and integrity of the remodeled home.
Homeowner Association Rules: If you live on a property that is part of a homeowner association, you may be subject to additional norms and restrictions controlling remodeling projects. Architectural review processes, design criteria, and outside alteration limits are examples of these rules.
Environmental Regulations: Environmental regulations may apply depending on the location and type of the project. These regulations may address concerns such as trash disposal, air pollution, water conservation, and natural resource protection.
Professional Remodeling Services in Snoqualmie WA!
Don’t settle for anything less than Victory Home Remodeling when it comes to improving your home. Trust our experienced Snoqualmie remodeling contractor to turn your remodeling dreams into reality. Contact us today to schedule a consultation and take the first step toward transforming your home.
FREQUENTLY ASKED QUESTIONS
Here are some of the most commonly asked questions that our customers have. You can always get in touch with us to know more.
Is acquiring building permits a responsibility of remodeling contractors?
While remodeling contractors can help with the application process, it ultimately depends on the agreement between the contractor and the homeowner. While some contractors need homeowners to secure the permits themselves, others may incorporate permit acquisition as part of their services.
Can a remodeling contractor assist with eco-friendly or energy-efficient remodeling options?
Yes, many remodelers do have knowledge of and expertise with environmentally friendly and energy-efficient remodeling alternatives. They can offer advice on eco-friendly building materials, energy-efficient appliances, and sustainable design techniques.
How long does a kitchen remodeling project typically take?
It depends. A kitchen remodeling project’s time might vary based on the scope of work, intricacy, and size of the kitchen. A simple remodeling may take a few weeks, whereas a major restoration may take months.
How can I improve accessibility in my kitchen for those with mobility issues?
Consider adding features like lower countertops, adjustable-height cabinets, lever-style knobs, and accessible appliances to your kitchen to make it more accessible. To accommodate wheelchairs or walkers, make the walkways broader. Install pull-out shelves and other reachable storage options.
How can I make my bathroom more organized and clutter-free?
You can incorporate storage options like vanity cabinets with drawers or shelves, wall-mounted cabinets or shelves, built-in niches or caddies in the shower area, and towel racks or hooks to make your bathroom more organized. For countertop items, use organizers or trays, and consider building a medicine cabinet for additional storage.
Can I install smart technology in my bathroom remodel?
Yes, you can incorporate smart technology into your bathroom remodeling. Consider adding smart lighting systems, motion-sensing faucets, voice-controlled shower systems, or programmable thermostats to your radiant floor heating system.
How can I make sure the remodeling project complies with all applicable building codes and rules?
It is essential to hire a qualified and professional contractor because they are familiar with the area’s building standards and regulations. On your behalf, they will make sure the project complies with all prerequisites and secure all relevant permits.
How can I make sure the remodeling project is completed on time?
The timely completion of a remodeling project depends on effective communication and thorough planning. To create a realistic schedule and make sure the contractor is aware of your project expectations, work closely with them. Review your progress frequently, and deal with any delays or problems right away.




