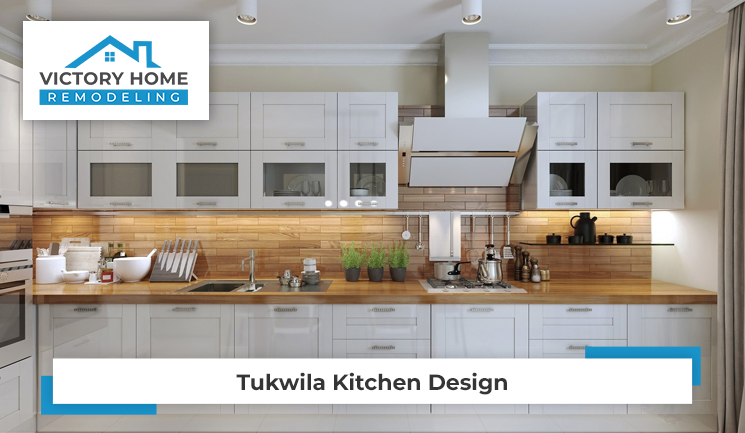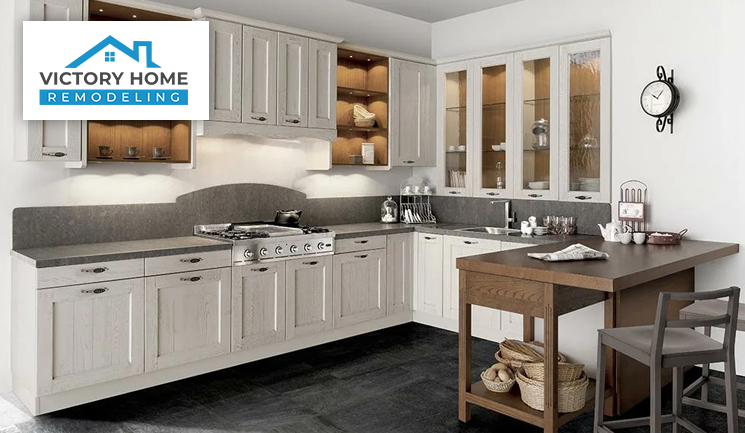Victory Home Remodeling is dedicated to delivering exceptional results that will elevate the quality of your Tukwila kitchen design to a whole new level.

With our innovative approach and attention to detail, we’ll create a design that combines style, functionality, and sophistication. Every aspect will be meticulously planned and executed, from the layout and space optimization to the selection of premium materials and finishes.
The layout and workflow of a kitchen design play a crucial role in creating an efficient and functional space. Here are vital considerations for optimizing the Tukwila kitchen design layout and workflow:
| Tukwila Kitchen Design Layout and Workflow | Details |
| Work Triangle | Design the kitchen layout to connect the three critical workspaces in the kitchen: the sink, the stove or oven, and the refrigerator. Keep the distance of these areas as short as possible, allowing for easy movement and |
| Zones | To ensure an efficient workflow for your Tukwila kitchen design, based on your activities inside the kitchen, divide it into separate functional zones: preparation, cooking, and storage. Ensure that each zone has enough space. |
| Counter Space | Provide plenty of counter space for food preparation, appliance placement, and temporary storage in your Tukwila kitchen design. Aim for uninterrupted countertop runs and eliminate cluttering with unneeded products to ensure a smooth process. |
| Storage | Include enough storage solutions to hold utensils, cookware, small appliances, and pantry items. To maximize storage capacity and accessibility, use a combination of cabinets, drawers, and shelves. Consider features such as pull-out shelves, dividers, and organizers to maximize organization and convenience. |
| Traffic Flow | Plan the Tukwila kitchen design for seamless traffic flow, especially in high-traffic areas. Ensure adequate space between appliances, counters, and kitchen islands to avoid crowding and allow numerous people to walk freely. |
| Appliance Placement | Arrange appliances to enhance workflow and reduce unnecessary movement. Place the refrigerator at the door for quick access, the stove and oven near the prep area, and the dishwasher near the sink for easy cleanup. |
A multifunctional kitchen design is focused on creating a versatile and adaptable space that serves multiple purposes beyond just cooking. It combines functionality with style to accommodate various activities and maximize the use of available space. Here are some critical considerations for a multifunctional Tukwila kitchen design:

Choose a plan that is adaptable to diverse demands and activities. Consider movable or adjustable pieces like mobile kitchen islands, modular storage units, or folding tables that may be enlarged or repositioned.
Create workspaces that can serve numerous purposes. Include integrated cutting boards or built-in sinks that can be covered to provide additional workspace to your Tukwila kitchen design.
To reduce space and streamline the kitchen design, incorporate built-in appliances. Built-in ovens, microwaves, and refrigerators merge effortlessly with cabinets, resulting in a clean and coherent appearance that maximizes available space.
Create a seamless integration between the kitchen and dining area. Incorporate a breakfast bar, a built-in banquette, or a dining table that can be extended or folded to accommodate different group sizes. This allows for an easy transition between food preparation and dining, promoting social interaction.
Utilize smart home technology to improve functionality. To expedite processes and add ease to the kitchen experience, consider implementing smart appliances, voice-activated assistants, or touchless faucets.
Choose flooring materials that are long-lasting and versatile enough to endure various activities and usage. Choose materials with a protective finish that are easy to clean and maintain, such as porcelain tiles, vinyl planks, or hardwood.
Your kitchen deserves the best; we’re here to elevate its quality to new heights. With our expertise in Tukwila kitchen remodeling, Victory Home Remodeling will create a space that not only looks stunning but also enhances functionality and efficiency. Contact us now!
Popular kitchen design ideas include mixed materials, such as combining wood and metal, dramatic color accents, minimalist designs, innovative equipment, and open shelves. Selecting trends that complement your particular style and tastes is critical rather than simply following current fads.
Consider features such as lower countertops or adjustable-height countertops for wheelchair users, lever-style knobs on cabinets and faucets for easy operation, and wide pathways for easy maneuvering to make your kitchen more accessible. Ample lighting and nonslip floors are also essential for safety.
There are numerous ways to incorporate technology into your kitchen design. Consider smart appliances that can be operated remotely or through mobile devices, touchless faucets for improved convenience and hygiene, and built-in electronic device charging stations. Building sound systems or smart home integration can improve your kitchen’s technology.
Kitchen flooring alternatives include ceramic or porcelain tiles, hardwood, laminate, vinyl, and natural stone. When choosing the perfect flooring material for your kitchen, consider elements like longevity, upkeep, comfort underfoot, and aesthetic appeal.