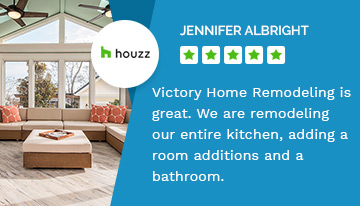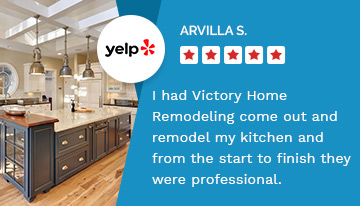All-Inclusive Remodeling Services
When working with our general contractor for a remodeling project, it’s essential for us to establish clear guidelines and expectations to ensure a successful collaboration. Here are some of our remodeling guidelines for Woodinville homes:
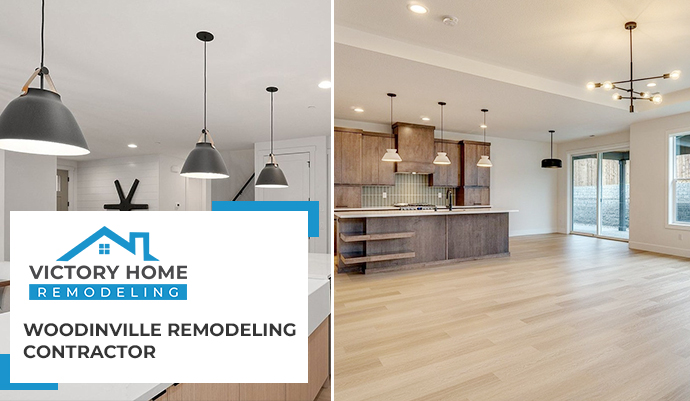
Determining the Scope of the Remodeling Project
You should clearly define the scope of your project with us. Describe the precise rooms or spaces that will be remodeled, the results you hope to achieve, and any requirements or preferences you may have. This will make it easier for us to comprehend and plan for the project’s goals.
Acquisition of Remodeling Permits
You should ask us whether permits or local authority approvals are needed for the project. We are in charge of acquiring the required permissions to prevent any delays or legal complications.
Selection of Materials for the Remodeling Project
We will go over material choices for the remodeling project. You must indicate the preferred brand, quality, and design of the materials to be utilized. Before moving further, make sure that any proposed changes or replacements have been communicated.
Setting the Remodeling Project Timeline
You should set reasonable deadline expectations for the project. Recognize that unforeseen events or changes in scope may have an influence on the schedule. We will also establish checkpoints and milestones to track development and make sure the project stays on course.
Establishing Site Cleanliness and Safety Precautions
We discuss with you the standards for site cleanliness and safety precautions. We assure that safety procedures are in place to safeguard staff, residents, and property when renovation is being done.
Conducting Inspections for Quality Assurance
We will be responsible for the inspections and quality control. We will also assist you in deciding how the work will be evaluated, whether local authorities will need to conduct any required inspections, and how problems or defects will be fixed.
Woodinville Kitchen Remodeling
There are a number of upgrades you might think about making to your kitchen when redesigning it in order to increase its usability, appearance, and marketability. Here are a few Woodinville kitchen remodeling ideas:
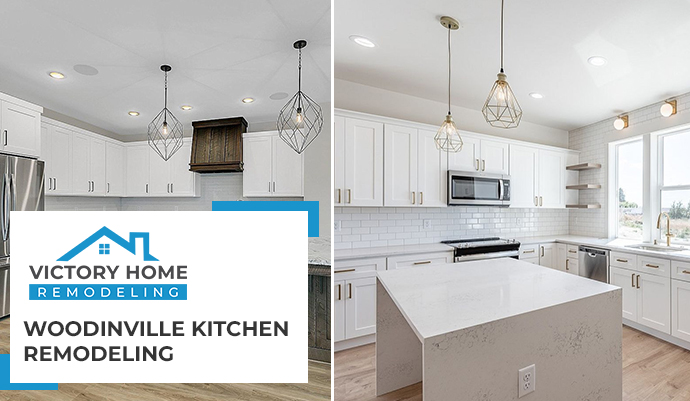
Sink and Faucet Makeover: We replace your outdated sink and faucet with newer, more functional choices. We also consider a deep stainless steel sink and a faucet with a pull-out sprayer for extra convenience.
Incorporating Space-Saving Solutions: We incorporate smart storage options to maximize storage in your kitchen. Then, we install pull-out drawers, tall pantry cabinets, and organizers to make the most of every available area.
Design Layout Evaluation: We examine the layout of your kitchen and consider making adjustments to increase functionality. This might include installing an island for increased workstation and storage, relocating appliances for improved productivity, or enlarging the kitchen if space permits.
Replacement and Installation of Kitchen Flooring: We consider replacing old flooring with new, more durable, visually appealing choices. Because of their longevity and ease of care, hardwood, laminate, tile, and vinyl flooring are popular kitchen alternatives.
Cabinetry Replacement: Replacing cabinets will give your kitchen a new look. We select high-quality materials and finishes that complement your preferred style.
Revamping of Kitchen Appliances: Invest in energy-efficient equipment that will not only improve the operation of your kitchen but will also help you save money on power bills. Consider stainless steel equipment for a modern, streamlined appearance.
Obtaining Kitchen Remodeling Permits in Woodinville WA
Obtaining a remodeling permit for the Woodinville kitchen is an important step in ensuring that your project complies with local building codes and regulations. Here is a general guide to help you understand the process:
- Research Building Codes: Start by researching the building codes and permit requirements specific to your location.
- Determine the Scope of Work: Assess the extent of your kitchen remodel to determine the type of permit you need.
- Create Detailed Plans: Prepare detailed plans and drawings of your kitchen remodel.
- Complete Permit Application: Obtain the necessary permit application forms from your local building department.
- Pay Permit Fees: Calculate the required permit fees based on the scope and value of your kitchen remodel.
- Submit Application and Plans: Submit your completed permit application along with your detailed plans and any other required documentation to the local building department.
- Permit Review and Approval: The building department will review your permit application, plans, and documentation for compliance with building codes and regulations.
You should also keep in mind the required permits to start your kitchen remodeling project. The required permits can vary depending on the scope of work, your location, and local building codes. While the specific permits needed may differ, here are some common permits that you may need to obtain:
- Building Permit
- Electrical Permit
- Plumbing Permit
- Mechanical Permit
- Demolition Permit
Woodinville Bathroom Remodeling
Victory Home Remodeling offers a range of upgrades for Woodinville bathroom remodeling projects. Here are some ideas for bathroom remodeling:
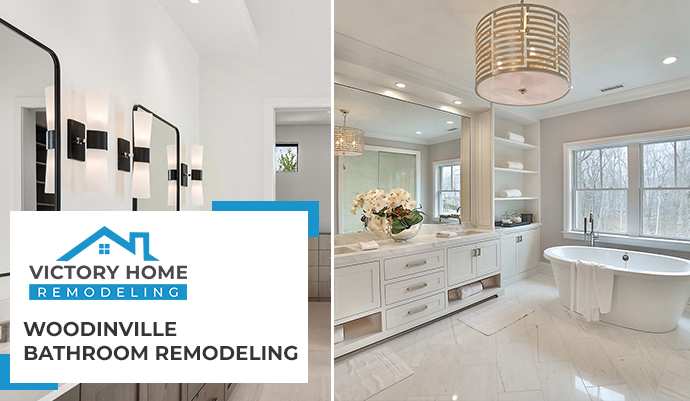
Accessible Shower Installation: We can replace an outdated bathtub or conventional shower with a large walk-in shower. We also consider adding amenities like a waterfall showerhead, numerous shower jets, built-in seating, and beautiful tile or stone finishes.
Bathroom Lighting Development: New lighting fixtures may improve the atmosphere and practicality of your bathroom. So, we install vanity lights around the mirror to give equal illumination for grooming duties, and for a touch of elegance, consider adding pendant lights.
Fixing Bathroom Tile and Flooring: We replace outdated tiles or flooring to give your bathroom a new kind of aesthetic. Consider durable and visually appealing materials such as porcelain or ceramic tiles, natural stone, or luxury vinyl plank flooring.
Maximizing Bathroom Storage: We maximize storage space in your bathroom by incorporating clever storage solutions. We install recessed medicine cabinets, floating shelves, or built-in niches to keep your toiletries organized and easily accessible.
Redesigning Vanity: We replace your bathroom vanity with a new one that matches your decor. We also choose high-quality materials such as marble or quartz worktops and consider installing twin sinks for extra functionality. Drawers and cabinets can also provide plenty of storage space.
Addition of Eco-Friendly Features: We consider incorporating eco-friendly components into your bathroom renovation. Install water-saving devices such as low-flow toilets and faucets, energy-efficient LED lighting, and environmentally friendly materials such as bamboo flooring or recycled glass countertops.
Secondary Upgrade Ideas for Your Bathroom
In addition to the primary bathroom remodeling tasks, there are several secondary works that you may consider during your bathroom renovation. These Woodinville bathroom remodeling secondary tasks can further enhance the functionality, aesthetics, and comfort of your newly remodeled bathroom:
- Lighting: Upgrade the lighting in your bathroom to create a more pleasant and functional space.
- Ventilation: Improve the ventilation in your bathroom by installing a new exhaust fan or upgrading the existing one.
- Storage Solutions: Enhance the storage capacity of your bathroom by adding storage solutions.
- Mirrors and Medicine Cabinets: Replace or upgrade your bathroom mirror or medicine cabinet.
- Accessories and Fixtures: Upgrade your bathroom accessories and fixtures to complement the new design and add a touch of elegance.
When it comes to Woodinville bathroom design ideas, there are many possibilities to create a stylish, functional, and relaxing space. Whether you prefer a modern, traditional, or eclectic look, here are some ideas to inspire your bathroom design:
| Woodinville Bathroom Design Ideas | Description |
| Modern Minimalism | Embrace a clean and sleek aesthetic with a modern minimalist design. |
| Vintage Charm | Bring a touch of nostalgia and elegance to your bathroom with a vintage-inspired design. |
| Coastal Escape | Capture a coastal or beach-inspired feel with a bathroom design that incorporates elements of the seaside. |
| Industrial Chic | Embrace an industrial-inspired design by incorporating elements like exposed brick or concrete walls, metal accents, and industrial-style lighting fixtures. |
| Compact and Functional | If you have a small bathroom, focus on maximizing functionality and efficiency. |
Woodinville Home Remodeling
Home remodeling upgrades can enhance the functionality, aesthetics, and value of your home. Here are some popular Woodinville home remodeling upgrades to consider:
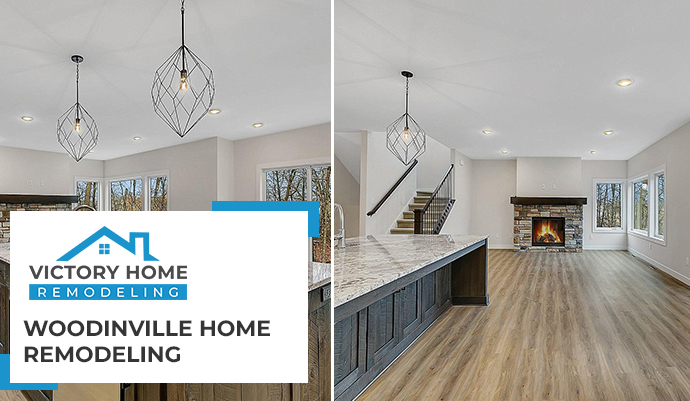
Transformation of Outdoor Living Spaces: We make your outdoor environment more welcoming and functional by creating inviting and functional places. We also create a deck or patio for entertaining, an outdoor kitchen or fire pit, or a cozy outdoor seating area.
Integrating Energy-Conserving Measures: We upgrade your home’s insulation, replace windows and doors with energy-efficient alternatives, install a programmable thermostat, or add solar panels to make it more energy-efficient and sustainable.
Revamping Outdated Flooring: We replace damaged or outdated flooring to make a dramatic difference in the overall appearance and feel of your house. Consider hardwood, laminate, tile, or eco-friendly materials like bamboo or cork.
Smart Home Technology Integration: We will integrate smart home technology into your living space to improve convenience, security, and energy efficiency. For enhanced comfort and control, we also install smart thermostats, lighting systems, security cameras, and voice-controlled gadgets.
Expanding Home Layout: Opening up interior spaces can make a room feel more open and modern. The removal of walls or the creation of big spaces between rooms can improve movement and allow for more natural light.
Accessibility Features for Woodinville Homes
Incorporating accessibility features into a home can greatly improve its functionality and allow individuals with disabilities or mobility limitations to live comfortably and independently. Here are some important accessibility features for Woodinville homes to consider:
Establishing Widened Doorways: We ensure that all doorways are broad enough to accommodate wheelchairs and walkers. We also install offset hinges to allow the door to swing fully open and offer extra clearance.
Mounting Non-Slip Flooring: In high-traffic areas and areas prone to dampness, such as bathrooms and kitchens, we choose non-slip flooring materials. This helps to prevent slips and falls and adds safety.
Providing Accessible Entryways: We make sure the main entrance to the house is accessible by installing a ramp or a moderate slope for people who use wheelchairs or walkers. We also consider using nonslip materials for the ramp surface and adding handrails for additional support.
Lever Handles and Touchless Technology Set Up: We replace traditional doorknobs with lever-style handles, which are simpler for people with restricted hand movement to use. You should also consider using touchless technology for faucets, lighting, and door controls to create a more accessible and convenient environment.
Professional Remodeling Contractor in Woodinville CA!
Transform your home with confidence and peace of mind. Our experienced and reliable Woodinville remodeling contractor will handle your remodeling project with expertise and care. From kitchen and bathroom renovations to whole-home makeovers, Victory Home Remodeling got you covered. Contact us today!
FREQUENTLY ASKED QUESTIONS
Here are some of the most commonly asked questions that our customers have. You can always get in touch with us to know more.
How can I ensure that my remodeling project is in accordance with building codes and regulations?
You should hire a certified and professional contractor since they are familiar with local construction standards and regulations. They will guarantee that the project meets all criteria and will secure the relevant permissions on your behalf.
How can I assure that the newly renovated room is functional and meets my requirements?
To ensure functionality, proper planning and communication with your contractor are essential. You should clearly define your needs, lifestyle, and any special space requirements. Consider how you will use the area and talk with your contractor about practical alternatives to maximize functionality.
How can I make a focal point in my newly remodeled kitchen?
You can use design elements like a decorative range hood, an eye-catching backsplash, a statement light fixture, or a kitchen island with a distinctive countertop material to create a focal point in your kitchen. Contrasting colors or textures can also be used to highlight particular regions and add visual appeal.
What are some creative methods for remodeling a tiny kitchen to enhance storage?
Installing tall cabinets that make the most of vertical space, using magnetic strips or hooks for utensil storage on the walls, including pull-out shelves or organizers inside cabinets, and using the space above cabinets for storing less frequently used items are some innovative ways to add storage to a small kitchen.
What options are there for integrating smart organizing and storage systems in a bathroom remodel?
Sensor-activated vanity lights, smart medicine cabinets with built-in charging ports or Bluetooth speakers, programmable shower caddies or shelves, and app-controlled storage systems that let you monitor and modify organization from your smartphone are some examples of smart storage and organization systems for a bathroom remodel.
What advantages come with adding a curbless shower when remodeling a bathroom?
A curbless shower installation has a number of advantages, including greater accessibility for those with mobility challenges, a sleek and contemporary appearance, simpler cleaning and maintenance, and the removal of trip risks. Additionally, it enables a smooth transition from the shower area to the rest of the bathroom.
How long does an average home remodeling job take?
A home remodeling project’s duration is determined by several factors, including the scope of work, the size of the project, and the availability of materials and contractors. Smaller projects, such as a bathroom remodel, can be completed in a few weeks, whereas larger ones, such as a whole home renovation, can take several months or more.
Is a permit required for my home remodeling project?
Permits are required depending on the nature and scope of the remodeling project, as well as local building standards and regulations. Permits are often required for substantial structure changes, electrical or plumbing work, and additions. It is critical to consult with your local building department to establish which permits are required for your project.





