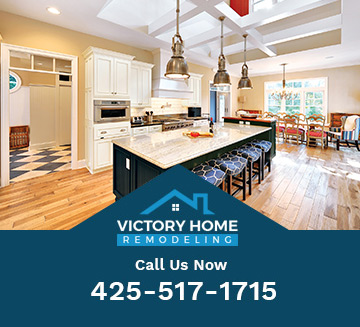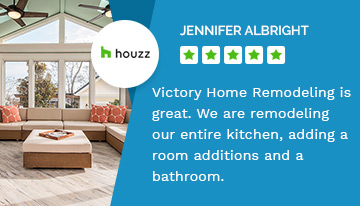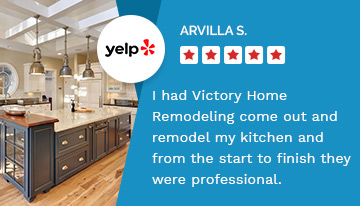Our Algona Remodeling Practice
As your Algona Remodeling Contractor, here are some critical factors and best practices that we will do when upgrading your home:
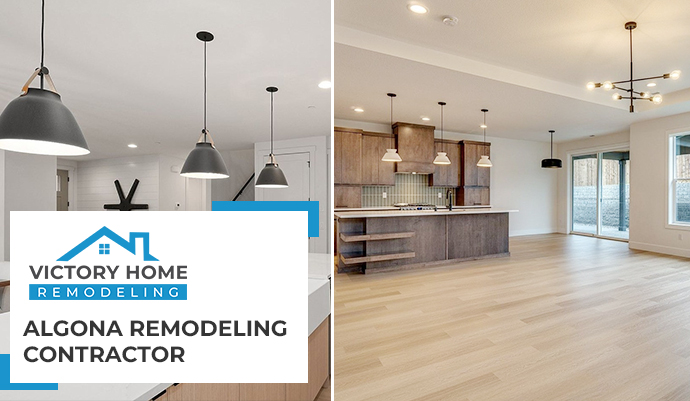
Outlining Your Objectives
Before beginning any remodeling job, we will carefully outline your objectives and priorities. We will establish a reasonable budget and decide which areas of your home you wish to upgrade or change.
Planning and Research
We will take the time to plan your renovation job thoroughly. We will research design concepts, materials, and products relevant to your objectives. Then, we will create a detailed project plan that includes timeframes, budget breakdowns, and a list of required permissions or approvals.
Obtaining Permits and Approvals
Depending on the extent of your remodeling job, you may require permits or approvals from your local building authority, and we will help you obtain those.
Maintaining Clear and Open Communication
We will maintain clear and open communication with you throughout the job. You can clearly state your expectations, preferences, and any special needs.
Quality Materials and Workmanship
Use high-quality materials and products within your budget to meet your objectives. Invest in qualified and respected subcontractors to ensure that industry standards and local rules complete all work.
Consider Energy Efficiency
We will reduce utility expenses and environmental effects by incorporating energy-efficient appliances, insulation, windows, and lighting.
Maintaining Flexibility
We advise you to be adaptable and open to changes while keeping clear contact with us to handle any necessary changes or deviations from the original plan.
As your Algona Remodeling contractor, we will adhere to these best practices to boost the chances of a successful home remodeling project that achieves your objectives, improves your living space, and adds value to your property.
Algona Kitchen Remodeling
Creating a successful Algona kitchen remodeling requires careful planning and consideration of many factors to ensure that the area is practical, efficient, and fulfills your individual demands. Here are some of our essential steps:
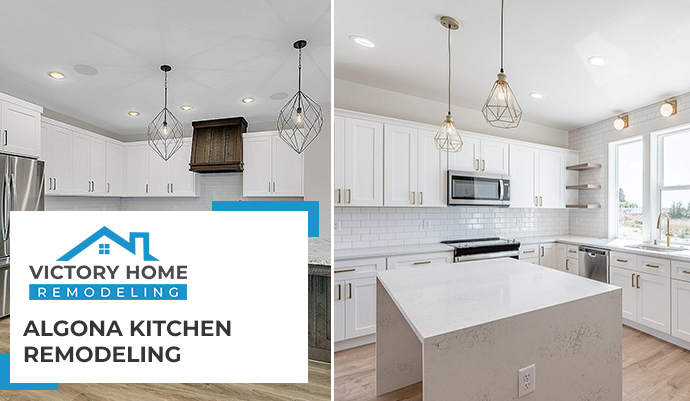
We will assess your needs: We will consider how you utilize your kitchen and what your individual needs are. We will consider your cooking preferences, storage requirements, entertainment, and any specific appliances or amenities you want.
Work Triangle and Layout: We will create a layout that maximizes the work triangle, which connects the refrigerator, sink, and stove. This layout provides a smooth workflow by limiting the distance between these essential regions.
Efficient Storage: We will use well-designed cabinets, drawers, and pantry systems to maximize storage space. You can consider using tall cabinets for vertical storage or space-saving solutions like pull-out shelves, organizers, and built-in sections.
Countertop Space: We ensure enough counter space for food preparation, cooking, and other duties. We will combine efficient work areas with transparent surfaces for more straightforward movement and organization.
Adequate ventilation: We will install a range hood or ventilation system that eliminates cooking odors while maintaining indoor air quality.
Flooring & Easy Maintenance: We will select flooring materials that are sturdy and easy to clean, and can endure the needs of a kitchen.
We can lead you through the Algona kitchen remodeling process, provide expert advice, and assist you in realizing your functional kitchen vision.
Algona Kitchen Space-saving Layouts
Maximizing space in kitchen layouts is essential for building an efficient and practical kitchen. Here are some of our Algona kitchen remodeling space-saving solutions:
| Algona WAKitchen Space-saving Layouts | Details |
| Optimize the Layout | We will select a kitchen layout that maximizes space. Galley, L-shaped, and U-shaped kitchens are popular space-saving plans. |
| Utilize Vertical Space | We will use vertical space by extending cabinets to the ceiling. Install tall pantry cabinets or shelving units to increase storage space. |
| Cabinet and Drawer Organization | We will use clever cabinet and drawer organizers to enhance storage efficiency. Pull-out shelves, drawer dividers, and specialized organizers can be used to store pots, pans, spices, and utensils. |
| Multi-functional Island | We will include a kitchen island that serves numerous functions if space allows. Choose an island with built-in storage, such as cabinets or drawers, to optimize storage space. |
| Efficient Lighting | We will install proper lighting to make the room appear larger and more functional. |
We can build a roomier, tidy, and efficient kitchen by applying these space-saving measures.
Algona Bathroom Remodeling
You may integrate various things when considering modern Algona bathroom remodeling components to create an attractive and efficient area. Here are some popular alternatives:
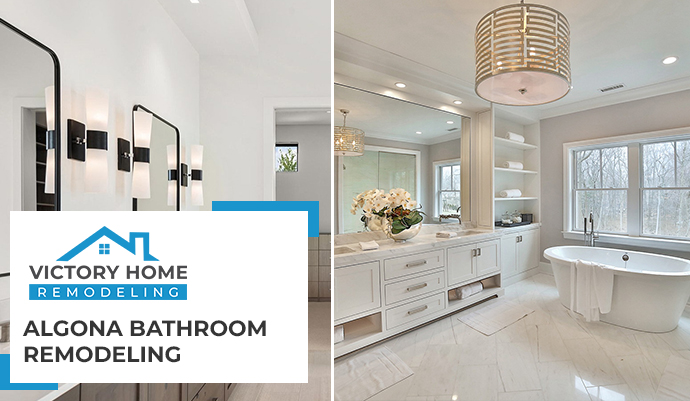
Walk-In Shower: We will install a walk-in shower with a frameless glass enclosure to give the bathroom a sleek and open feel. Rain showerheads, numerous showerheads, built-in seats, and niche shelving are all options for added convenience.
Freestanding Bathtub: We can also put freestanding bathtubs. They offer a touch of refinement to the area and might become a focal point. Soaking tubs, clawfoot tubs, and contemporary sculptural designs are all options.
Double Vanity: We will install a double vanity to provide plenty of storage space and distinct sink spaces for couples or shared bathrooms. We will use vanities with clean lines and modern finishes to complement the modern look.
Smart Toilets: Smart toilets have advanced features such as heated seats, bidet capabilities, adjustable water temperature, self-cleaning options, and touchless operation. Installing these high-tech fixtures make your bathroom more convenient and luxurious.
LED Lighting: We will create a modern and energy-efficient bathroom by incorporating LED lighting fixtures. We will use LED strip lights around mirrors, under vanities, or in niches for a modern and ambient lighting appearance
High-tech Faucets: We will upgrade to touchless or motion-sensor faucets for a more sanitary and convenient bathroom experience. By eliminating the need for manual operation, these faucets help conserve water and limit the transmission of germs.
When implementing these modern Algona bathroom remodeling elements, we will keep your individual demands and budget in mind.
Customized Algona Bathroom Cabinetry and Storage
Customized bathroom cabinetry and storage solutions may significantly improve the usefulness and beauty of your bathroom. Here are some suggestions for establishing unique and effective storage in your Algona bathroom remodeling:
Vanity Cabinets: We will create unique vanity cabinets to meet your specific needs. We will consider the size and style of your bathroom and your storage needs. Include drawers, shelves, or dividers in the vanity to hold toiletries, towels, and other bathroom necessities.
Medicine Cabinets: We will install a customized medicine cabinet over the vanity or on an adjacent wall. These cabinets can store medications, first-aid materials, and other tiny bathroom goods. We will also include adjustable shelves or built-in sections for simple management.
Linen Towers or Tall Cabinets: We will include a linen tower or tall cabinet to store towels, linens, and other bulky objects. To keep everything properly organized and quickly accessible, we will customize the interior with shelves, pull-out baskets, or drawers.
Open Shelving: We will install open shelving in your bathroom to display ornamental things, store frequently used goods, or keep towels close at hand. Customized shelves can be made to complement the bathroom’s overall look while also providing usefulness and visual appeal.
Floating Shelves: We will use floating shelves on blank walls or above the toilet to add extra storage space. These shelves can accommodate folded towels, toiletry baskets, or decorative decorations, providing flair and functionality to the bathroom.
We can assist you in creating custom bathroom cabinetry and storage solutions that meet your individual demands and stylistic preferences. We can provide vital insights, optimize space efficiency, and ensure a smooth connection with the overall Algona bathroom remodeling design.
Algona Home Remodeling
The project’s complexity, location, and local building codes all influence Algona’s home remodeling requirements. However, consider the following standard requirements:
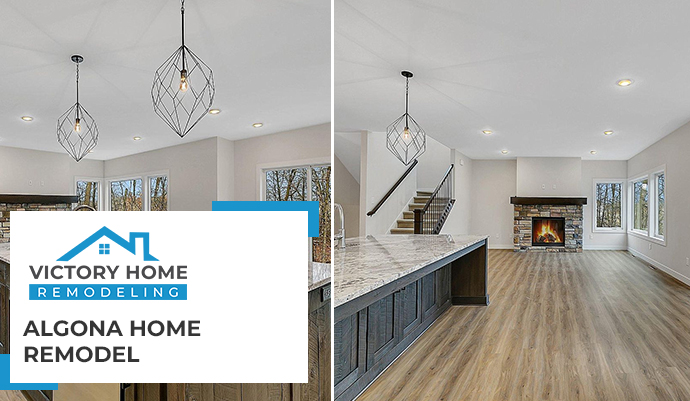
Building Permits: The local government or building authority requires building permits for many renovation projects. Permits are usually necessary for structural alterations, electrical and plumbing work, additions, and substantial renovations. We will check with the Algona building department to see if any permissions are required for your particular project.
Zoning restrictions: We will ensure zoning restrictions are followed, as they govern how properties can be utilized and what types of upgrades or repairs are permitted. Setback requirements, height limits, and property line issues may all be governed by zoning regulations.
Safety and Building rules: Remodeling projects must follow safety and building rules to protect the structural integrity and safety of the property. Electrical work, plumbing systems, fire safety, insulation, and accessibility regulations are all covered by building codes.
Environmental restrictions: Some renovation projects, particularly those involving hazardous chemicals or improvements near environmentally sensitive areas, may be subject to environmental restrictions. Depending on the project and region, we will ensure compliance with standards about asbestos removal, lead-based paint removal, or wetland protection.
Historic or conservation districts: Additional requirements may apply to protect the area’s character and architectural integrity if your property is in a designated historic or conservation district.
We may guide you and assist you in navigating the required permissions, rules, and guidelines to ensure successful and compliant Algona home remodeling work.
Smart Home Remodeling in Algona
Here are some important procedures we will take when installing smart home remodeling in Algona:
Assess Your Home’s Infrastructure: Before adding smart home gadgets, we will ensure your home’s infrastructure can support the technology.
Plan Device Placement: Based on smart devices’ functionality and connectivity requirements, we will choose the best locations for placing them.
Install Smart Home Hubs or Controllers: If you’re incorporating several smart gadgets, we recommend installing a central smart home hub or controller.
Set up Smart Home Automation: We instruct you on using smart home automation capabilities to improve daily routines and increase convenience.
Secure Your Smart Home: We will take the necessary security precautions to safeguard your smart home devices and network.
We will help you in the installation process of smart devices in your Algona home remodeling project.
Take The Step Toward A Gorgeous Algona WA Remodeling Now!
Victory Home Remodeling would not let you settle for a space that doesn’t match your personal preferences and needs. Contact us today for a free consultation and let our Algona Remodeling Contractor assist you in creating your ideal house.
Frequently Asked Questions
Welcome to the Q&A segment and here, we have looked to answer some common questions, which our team members face from clients.
Can an Algona remodeling contractor assist me with design?
Yes, we provide design services or collaborate with designers/architects. We can assist you with layout, material selection, color palettes, and general design concepts.
What happens if there are adjustments or unexpected problems throughout the remodeling project?
We will document the adjustments, discuss them with you, and provide an updated timeframe and cost estimate.
What steps can I take to make my kitchen environmentally friendly?
We suggest making your kitchen more environmentally friendly, using energy-efficient appliances, installing water-saving fixtures, using eco-friendly materials such as recycled or sustainable items, and using paints and finishes with low or zero VOC.
Can I keep my kitchen working while remodeling?
While your main kitchen is being remodeled, you can make meals in another section of your home by establishing a temporary kitchenette.
How long does it usually take to remodel a bathroom?
Our modest remodel or update can be completed in a few weeks, whereas a significant renovation involving structural alterations or complete overhauls can take several weeks to many months.
How can I make my bathroom more accessible to people who have mobility issues?
We advised you to consider adding grab bars around the toilet and shower, a roll-in or curbless shower entry, a handheld showerhead, a raised toilet seat, and non-slip flooring.
How can I minimize the inconvenience to my normal routine during a remodeling project?
Establish a clear timeframe and schedule with us to determine when specific portions of your home will be unavailable.
What factors should I consider while selecting materials for my remodeling project?
When choosing materials, consider variables such as durability, maintenance requirements, aesthetics, and budget.




