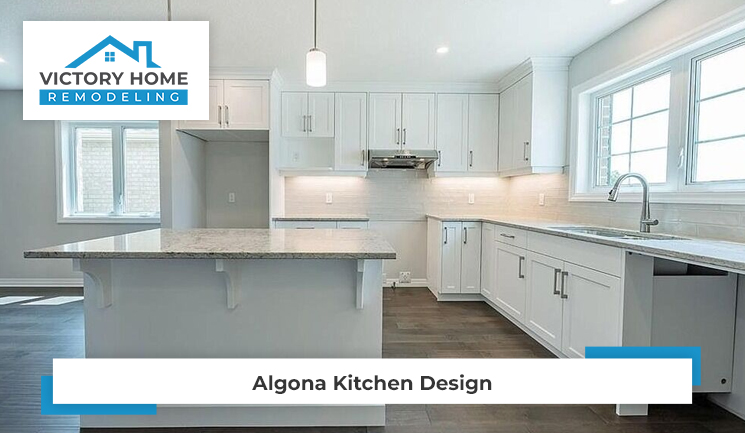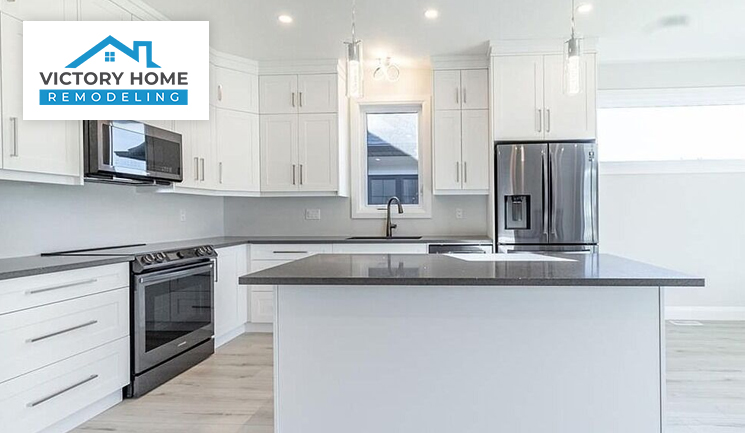Only Algona kitchen design specialists have the right mix of knowledge and expertise to transform your home.

The kitchen is an integral part of your home that you and your loved ones congregate every day to share a meal. Sprucing up this room will not only make it look fancy but it also improves the quality of life of your loved ones.
While starting your Algona kitchen design project may be exciting, there are several design options to choose from that may make things a bit difficult. Here are some kitchen design styles.
| Design & Layout | Description |
| Open Concept | Create a seamless flow by merging the kitchen with living spaces. Ideal for socializing and entertaining. |
| Galley Kitchen | Efficient layout with parallel countertops and a central aisle. Maximizes space for cooking and storage. |
| L-Shaped Kitchen | Utilizes two adjacent walls for countertops and appliances. Offers an open feel with ample workspace. |
| U-Shaped Kitchen | Forming a U-shape, this layout provides optimal counter and storage space. Great for larger kitchens. |
| Island Oasis | Add an island to any layout for extra workspace, storage, and a central gathering spot. |
| Minimalist Design | Embrace simplicity with clean lines, open shelves, and a monochromatic color palette. |
Having a small kitchen doesn’t mean that you will be unable to remodel your kitchen space. Here are some tips to consider if you have a small kitchen.

There are a couple of regulations and requirements set by the City of Algona if you are looking to remodel your kitchen. These are some of the relevant regulations you should keep in mind.
Your kitchen design must comply with the building codes set by the city of Algona. These codes cover various aspects, including electrical systems, plumbing, ventilation, and structural integrity. It’s important to work with an Algona kitchen design professional or contractor who is well-versed in local building codes to avoid any violations.
Any electrical or plumbing work involved in your kitchen design will likely require permits. This ensures that installations meet safety standards and are carried out by licensed professionals. Before making any changes to your kitchen’s electrical or plumbing systems, obtain the necessary permits from the local authorities.
Proper ventilation is essential in a kitchen to remove smoke, odors, and excess moisture. Your kitchen should have an effective exhaust system that complies with local regulations. This often includes a range hood with proper venting to the exterior of the building.
If your kitchen involves a gas stove or other gas appliances, safety is paramount. Gas lines should be installed and maintained by licensed professionals to prevent leaks and ensure proper ventilation. Regular inspections of gas connections are advisable to maintain safety.
Kitchens are potential fire hazards due to cooking activities. Install smoke detectors and fire extinguishers in accordance with local regulations. Maintain clear pathways to exits and avoid overcrowding with combustible materials.
You need to work with Algona kitchen remodeling experts if you wish to get a functional yet elegant kitchen. The good thing is that our Algona kitchen design experts from Victory Home Remodeling can work with you to deliver exactly what you need. All you need to do is to take the first step and contact us.
Consider wall-mounted shelves, foldable furniture, compact appliances, and smart storage solutions like pull-out pantries.
An open-concept kitchen can enhance the flow of your living spaces, but consider your family’s lifestyle and preferences before making a decision.
Yes, mixing styles can create a unique and eclectic look. However, it’s important to strike a balance and ensure cohesiveness.
Yes, it’s essential to prioritize accessibility. Incorporate features like lower countertops, lever handles, and clear pathways.
Yes, by removing upper cabinets, using open shelving, and maintaining a cohesive color scheme, you can make a small kitchen feel more open and spacious.
Opt for durable materials, incorporate a designated play or study area, and ensure that your layout allows for easy movement and supervision.