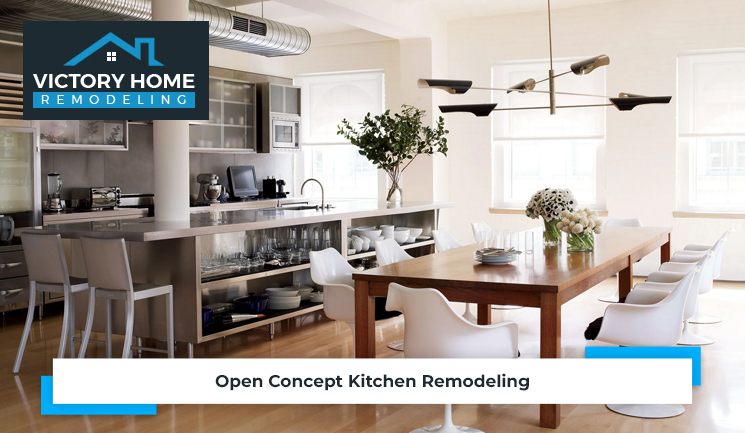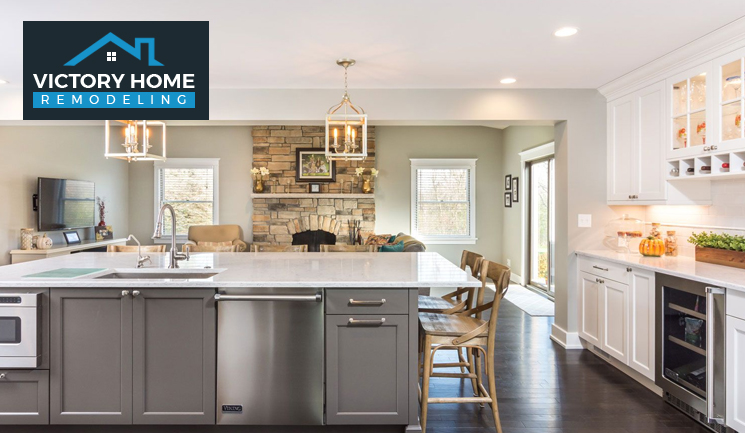Welcome to our guide on Bellevue open concept kitchen remodeling! If you’re looking to transform your kitchen into a stylish, functional, and open space, you’ve come to the right place. Bellevue specializes in helping homeowners like you bring their dream kitchens to life.

Discover the essential design considerations for remodeling your Bellevue kitchen.

Revamp your kitchen with these top transformative ideas to elevate your culinary space into a functional and visually stunning hub that reflects your personal style.
| Ideas | Description |
| 1. Kitchen Island with Breakfast Bar | Stylish island providing extra workspace and a breakfast bar for casual meals and entertaining. |
| 2. Merge Kitchen with Dining Area | Remove walls for an open flow between kitchen and dining area, facilitating seamless interaction and effortless entertaining. |
| 3. Large Windows or Glass Doors | Incorporate large windows or glass doors for a stunning view and abundant natural light. |
| 4. Pendant Lighting Fixtures | Enhance ambiance with statement pendant lighting fixtures, adding a modern and stylish touch. |
| 5. Open Shelving for Display | Create openness and display kitchen essentials with open shelving, adding functionality and visual interest. |
| 6. Neutral Color Palette | Opt for soft grays or warm whites to create an airy and open feel, allowing natural light to bounce off surfaces. |
| 7. Statement Range Hood | Install an eye-catching range hood as a focal point, elevating the overall design of the kitchen. |
Ready to embark on your Bellevue open concept kitchen remodeling journey? Transform your kitchen into a stunning open concept space that seamlessly blends with your adjoining rooms. Contact us today and let our team of experts bring your dream kitchen to life.
When it comes to Bellevue open concept kitchen remodeling, the cost can vary depending on factors such as the kitchen size, materials used, structural changes, and desired finishes.
The duration of a Bellevue open concept kitchen remodeling project can vary depending on factors such as the scope of work, kitchen size, and complexity of the design. Typically, such a project can take anywhere from 4 to 8 weeks to complete.
Yes, however the feasibility may depend on the structural limitations and layout of your existing space. Consulting with Bellevue Open Concept Kitchen Remodeling expert can help determine if your kitchen is suitable for an open concept remodel and the necessary modifications that may be required.
Bellevue open concept kitchen remodeling projects typically require permits and compliance with local building codes. The specific permits and regulations may vary depending on the scope of work involved. It’s important to work with a reputable contractor who can guide you through the permit acquisition process and ensure compliance with all necessary regulations.
Use consistent flooring materials throughout the space to create a cohesive look. This helps to unify the different areas and promote a sense of flow.
When planning your Bellevue open concept kitchen remodeling project, it’s important to use consistent flooring materials throughout the space. Additionally, choose a complementary color palette that ties the different areas together while still preserving their individual character.